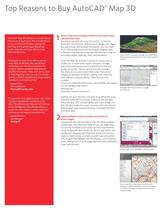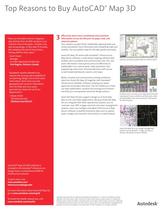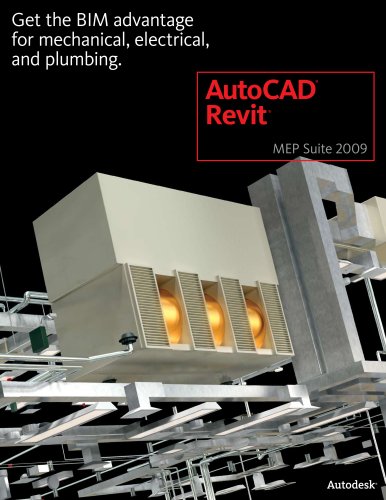
Catalog excerpts

Top Reasons to Buy AutoCAD Map 3D ® AutoCAD® Map 3D software is a model-based infrastructure application that provides broad access to CAD and GIS data, helping GIS, planning, and engineering professionals access, evaluate, and share data to make informed decisions. 1 “ mployees in many of our offices use the E maps daily. In the past, they would have contacted us for the data and waited for a map or tried to complete tasks without detailed information. Now, with county data at their fingertips, they can use it to answer queries, schedule maintenance, or get project updates in much more quickly.” AutoCAD Map 3D includes a rich set of survey tools to enable you to more easily import, compute, manage, and utilize field measurements acquired from GPS and terrestrial sources. The survey functionality includes the ability to consume custom field codes that can be mapped to database attributes, making asset collection more efficient using any device. Other functionality includes: Leica® GSI, CPlan RO, ASCII point, and LandXML data import Survey database and schema Point groups Automatic creation of features —Shawn Olson GIS Coordinator Plymouth County, Iowa “ t’s easier for us to apply business rules based I on power transmission standards to our data. The software can help spot and address errors intelligently. The software allows us to edit the data models to better match our preferences and regional requirements.” —Zoran Brankovic GIS Manager Swissgrid Better understand existing conditions and create a more complete base map. Directly access and edit more information in a familiar AutoCAD® environment. With access to design, GIS, imagery, point cloud, and business information, you can make more informed decisions and more easily integrate data collected in the field via survey and GPS devices in order to accurately update drawings, maps, and databases. Easily import, compute, manage, and utilize field measurements acquired from GPS and terrestrial sources. Manage CAD and GIS data in a single environment. Overlay GIS and CAD data, and work more efficiently using standard AutoCAD® commands to directly edit GIS data. AutoCAD Map 3D’s interoperability with major design and GIS software means that users can read, write, and convert data between most standard formats, including SHP, DGN, and raster data. 2 Apply intelligent industry models and analysis for better insight. Improve the value of information with the ability to betteranalyze data. With AutoCAD Map 3D, you can apply industry-specific standards and business process requirements, using configurable data models for electric, gas, water, and wastewater. Mapping and integrated spatial and network analysis make it easier to create stylized maps and preliminary designs that highlight specific features, such as service areas, zoning districts, land usage, pipe and cable installation dates, and diameter. Convert data to an intelligent industry model. [Image goes here.] Use connectivity information built into the industry models to identify connected facilities or analyze the impact of your actions on your infrastructure.
Open the catalog to page 1
Top Reasons to Buy AutoCAD Map 3D ® “ ow, our Autodesk solution integrates N data directly from ArcSDE and gives us an inclusive view of the pipes—location, size, and surroundings—in less than 15 minutes. We complete this task 16 times faster, freeing staff for other tasks.” –Scott Stover Manager Corridor Approvals and Records York Region, Ontario, Canada "Autodesk’s solution allowed us to improve the accuracy and availability of our planning, design, and as-built asset information; share more accurate geospatial and customer information with the field; and more easily generate key reports...
Open the catalog to page 2All AUTODESK catalogs and technical brochures
-
CEIT-KE
2 Pages
-
Novax DMA
2 Pages
-
Autodesk ® 3 ds Max
8 Pages
-
BIM and Visualization
11 Pages
-
Autodesk DirectConnect
86 Pages
-
Autodesk® In Games
7 Pages
-
flameprem_flare
2 Pages
-
revit
4 Pages
-
3DS
8 Pages
-
autocad_lt_2013
2 Pages
-
acade_jic
4 Pages
-
autocad_civil3d
6 Pages
-
factory_design_suite_2013
4 Pages
-
building_design_suite_2013
4 Pages
-
autocad_design_suite_2013
2 Pages
-
autocad_mep_brochure
4 Pages
-
acade_jic_overview_broch_us
4 Pages
-
alias_2013_
10 Pages
-
Autodesk Utility Design
2 Pages
-
Autodesk Toxik
4 Pages
-
Autodesk Topobase
2 Pages
-
Autodesk Subcontractor
4 Pages
-
Autodesk Smoke
2 Pages
-
Autodesk Revit Structure
8 Pages
-
Autodesk Mudbox
4 Pages
-
Autodesk MotionBuilder
4 Pages
-
Autodesk Moldflow Adviser
4 Pages
-
Autodesk Maya
4 Pages
-
Autodesk Lustre
6 Pages
-
Autodesk LandXplorer
4 Pages
-
Autodesk Inferno
1 Pages
-
Autodesk Flare
1 Pages
-
Autodesk Flint
1 Pages
-
Autodesk Ecotect Analysis
4 Pages
-
Autodesk Cleaner XL
2 Pages
-
Autodesk Cleaner
2 Pages
-
Autodesk Buzzsaw
4 Pages
-
Autodesk Backdraft Conform
6 Pages
-
Autodesk Alias Surface
4 Pages
-
Autodesk Alias Design
4 Pages
-
AutoCAD Structural Detailing
6 Pages
-
AutoCAD P&ID
4 Pages
-
AutoCAD MEP
6 Pages
-
AutoCAD Mechanical
4 Pages
-
AutoCAD LT
2 Pages
-
AutoCAD Inventor Suites
32 Pages
-
AutoCAD Electrical
4 Pages
-
AutoCAD Revit MEP Suite
4 Pages
-
Autodesk Quantity Takeoff
4 Pages
-
Autodesk Revit Structure
8 Pages
-
AutoCAD Map 3D
4 Pages
-
Autodesk MapGuide Enterprise
4 Pages
-
AutoCAD Raster Design
2 Pages
-
Autodesk Navisworks Review
4 Pages
-
AutoCAD Civil
6 Pages
-
AutoCAD Civil 3D
2 Pages
-
Autodesk 3ds Max Design
4 Pages
-
AutoCAD Architecture
4 Pages
















































































