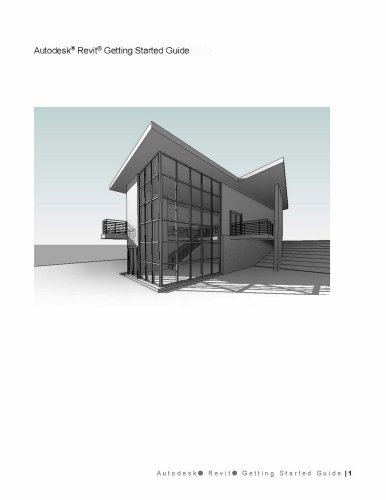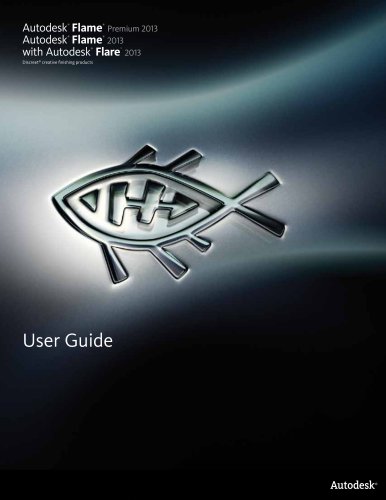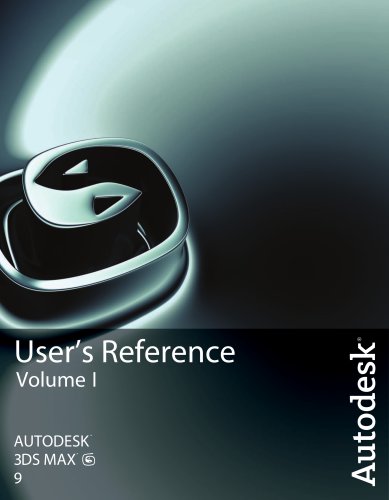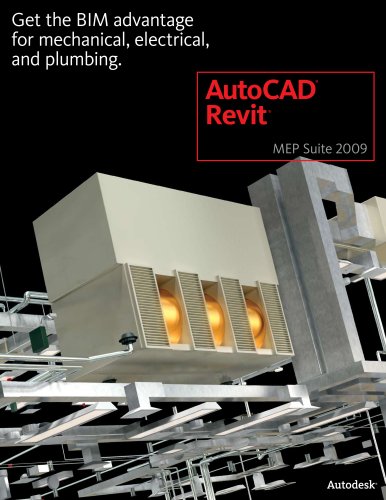
Catalog excerpts

Autodesk Factory Design Suite ® The flexibility to innovate and accelerate new business. Rendering of Packaging Automation layout. Autodesk® Inventor®, AutoCAD®, and Autodesk® 3ds Max® Design software products, included in Autodesk® Factory Design Suite, were used in the design process. Packaging Automation layout provided by Barry-Wehmiller Design Group, Inc.
Open the catalog to page 1
Extend the Benefits of Digital Prototyping to the Factory Floor Autodesk Factory Design Suite enhances the power of AutoCAD software with the benefits of Digital Prototyping— so you spend less time drafting and more time optimizing and visually communicating factory layouts. ® ® AutoCAD® Efficiently design, document, and share factory layout drawings in the DWG™ file format. Unique factory-specific functionality in AutoCAD: • Material flow analysis • Large library of factory content • Interoperable 2D-3D layout workflows with bidirectional associativity • Parametric asset variants...
Open the catalog to page 2
Autodesk Factory Design Suite offers: • 2D and 3D visual layout environment Easily try what-if scenarios by dragging models of machine and facilities content on top of your 2D floor plan. With bidirectional associativity, 2D drawings and the 3D factory layout model automatically update whenever the layout design changes. • Large library of factory assets Access out-of-the-box 2D and 3D parametric factory content such as conveyors, material handling equipment, and facility equipment that can be resized and reused. • Factory asset builder Use Autodesk Inventor software to create 3D models of...
Open the catalog to page 3
Digital Prototyping for the Manufacturing Market Autodesk is a leading supplier of engineering software, providing companies with tools to design, visualize, and simulate their ideas. By putting powerful Digital Prototyping technology within the reach of mainstream manufacturers, Autodesk is changing the way manufacturers think about their design processes and is helping them create more productive workflows. The Autodesk approach to Digital Prototyping is unique in that it is scalable, attainable, and cost-effective, which allows a broader group of manufacturers to realize the benefits...
Open the catalog to page 4All AUTODESK catalogs and technical brochures
-
Autodesk ® Flame®
2576 Pages
-
Autodesk® In Games
7 Pages
-
Autodesk® DirectConnect
80 Pages
-
AUTODESK ® 3DS MAX
1358 Pages
-
CEIT-KE
2 Pages
-
Novax DMA
2 Pages
-
autocad_civil3d
6 Pages
-
building_design_suite_2013
4 Pages
-
autocad_design_suite_2013
2 Pages
-
autocad_mep_brochure
4 Pages
-
acade_jic_overview_broch_us
4 Pages
-
alias_2013_
10 Pages
-
Autodesk Utility Design
2 Pages
-
Autodesk Toxik
4 Pages
-
Autodesk Subcontractor
4 Pages
-
Autodesk Smoke
2 Pages
-
Autodesk Mudbox
4 Pages
-
Autodesk MotionBuilder
4 Pages
-
Autodesk Moldflow Adviser
4 Pages
-
Autodesk Maya
4 Pages
-
Autodesk Lustre
6 Pages
-
Autodesk LandXplorer
4 Pages
-
Autodesk Inferno
1 Pages
-
Autodesk Flare
1 Pages
-
Autodesk Flint
1 Pages
-
Autodesk Cleaner XL
2 Pages
-
Autodesk Cleaner
2 Pages
-
Autodesk Buzzsaw
4 Pages
-
Autodesk Backdraft Conform
6 Pages
-
AutoCAD P&ID
4 Pages
-
AutoCAD Inventor Suites
32 Pages
-
AutoCAD Electrical
4 Pages
-
AutoCAD Revit MEP Suite
4 Pages
-
Autodesk Quantity Takeoff
4 Pages
-
Autodesk Revit Structure
8 Pages
-
AutoCAD Civil
6 Pages
Archived catalogs
-
BIM and Visualization
11 Pages
-
map3D_2013
2 Pages
-
3DS
8 Pages
-
autocad_lt_2013
2 Pages
-
acade_jic
4 Pages
-
Autodesk Topobase
2 Pages
-
Autodesk Revit Structure
8 Pages
-
Autodesk Ecotect Analysis
4 Pages
-
Autodesk Alias Surface
4 Pages
-
Autodesk Alias Design
4 Pages
-
AutoCAD Structural Detailing
6 Pages
-
AutoCAD MEP
6 Pages
-
AutoCAD Mechanical
4 Pages
-
AutoCAD LT
2 Pages
-
AutoCAD Map 3D
4 Pages
-
Autodesk MapGuide Enterprise
4 Pages
-
AutoCAD Raster Design
2 Pages
-
Autodesk Navisworks Review
4 Pages
-
AutoCAD Civil 3D
2 Pages
-
Autodesk 3ds Max Design
4 Pages
-
AutoCAD Architecture
4 Pages
















































































