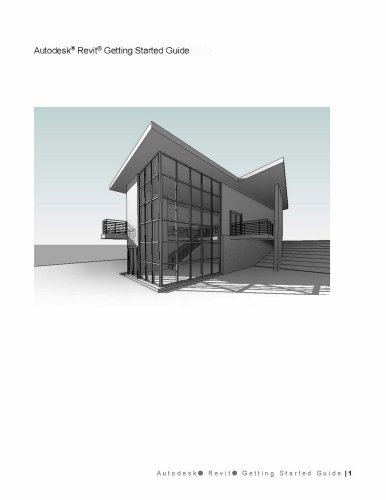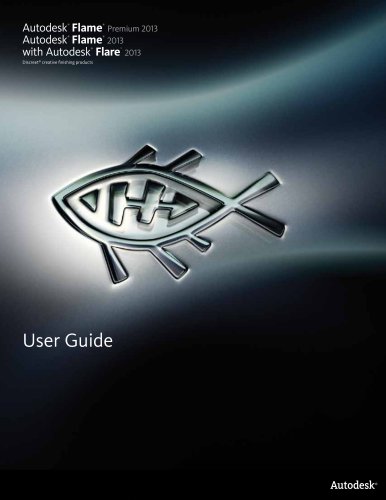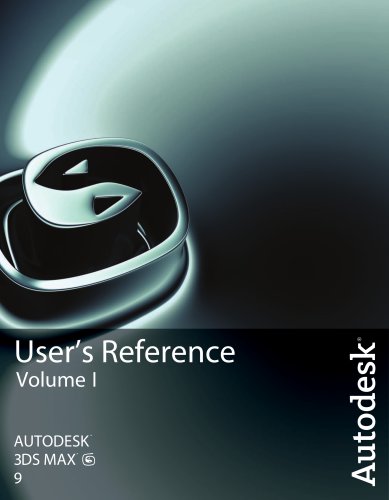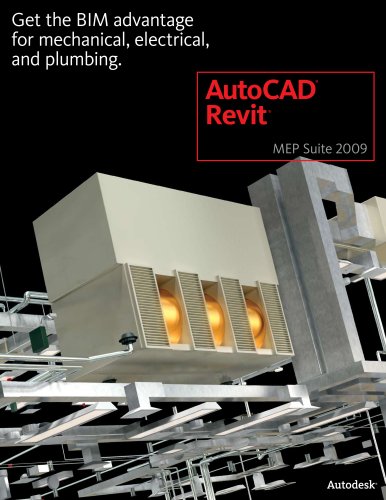
Catalog excerpts
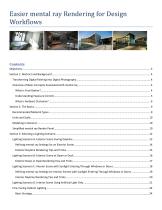
Easier mental ray Rendering for Design Workflows
Open the catalog to page 1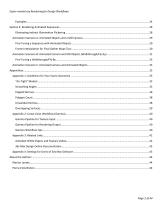
Easier mental ray Rendering for Design Workflows
Open the catalog to page 2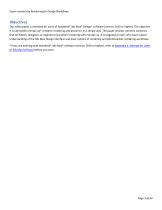
Easier mental ray Rendering for Design Workflows Objectives This white paper is intended for users of Autodesk® 3ds Max® Design* software (version 2010 or higher). The objective is to demystify mental ray® renderer rendering and present it in a simple way. The paper reviews common scenarios that architects, designers or engineers face when rendering with mental ray. It is targeted at users who have a good understanding of the 3ds Max Design interface and basic notions of rendering and photorealistic rendering workflows. *If you are working with Autodesk® 3ds Max® software (version 2010 or...
Open the catalog to page 3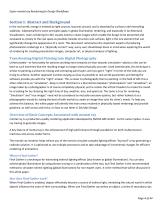
Easier mental ray Rendering for Design Workflows Section 1: Abstract and Background In the real world, energy is emitted by light sources, bounces around, and is absorbed by surfaces until everything stabilizes. Substantially the same principles apply in global illumination rendering, and especially in Architectural Visualization. Users rendering for AEC usually need to create images which enable the design to be presented and evaluated as closely to the real space as possible; besides structure and surfaces, light is the one element that can significantly change the appearance of a room....
Open the catalog to page 4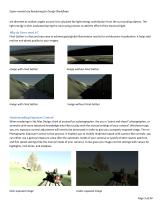
Easier mental ray Rendering for Design Workflows are diverted at random angles around it to calculate the light energy contribution from the surrounding objects. The light energy is then evaluated during the ray tracing process to add the effect of the bounced light. Why do Users need it? Final Gather is a fast and easy way to achieve good global illumination results for architecture visualization. It helps add realism and photo quality to your images. Image with Final Gather Image without Final Gather Image with Final Gather Image without Final Gather Understanding Exposure Control When...
Open the catalog to page 5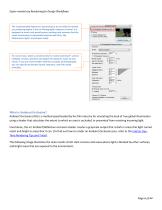
Easier mental ray Rendering for Design Workflows The recommended Exposure Control plug-in to use with the mental ray rendering engine is the mr Photographic Exposure Control. It is designed to mimic real-world camera settings and assumes that the scene environment is physically based as well (Sun, Sky, Photometric lights, and proper scale). For ease of use, select a preset (similar to "point-and-shoot" camera settings). Create a preview and adjust the exposure value to your needs. If you are more familiar with the concepts of photography, you can specify the Shutter Speed, Aperture, and...
Open the catalog to page 6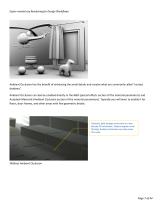
Easier mental ray Rendering for Design Workflows Ambient Occlusion has the benefit of enhancing the small details and creates what are commonly called “contact shadows”. Ambient Occlusion can also be enabled directly in the A&D (special effects section of the material parameters) and Autodesk Materials (Ambient Occlusion section of the material parameters). Typically you will want to enable it for floors, door frames, and other areas with fine geometric details. Typically, light leakage arises due to a low density FG calculation. Objects appear to be floating. Ambient Occlusion can help...
Open the catalog to page 7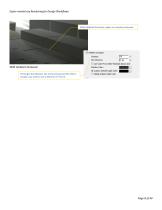
Easier mental ray Rendering for Design Workflows With Ambient Occlusion, edges are visually enhanced. With Ambient Occlusion The larger the distance, the more pronounced the effect. Usually, you want to use a distance of ~10 cm.
Open the catalog to page 8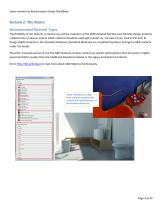
Easier mental ray Rendering for Design Workflows Recommended Material Types The flexibility of the features in mental ray and the evolution of the differentiated 3ds Max and 3ds Max Design products created some confusion around which material should be used with mental ray. For ease of use, stick to the Arch & Design (A&D) material or the Autodesk Materials (Autodesk Materials are simplified interfaces driving the A&D material The other materials will work, but the A&D material contains mental ray specific optimizations that will result in higher speed and better quality than the...
Open the catalog to page 9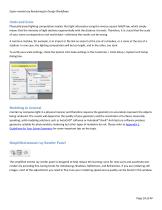
Easier mental ray Rendering for Design Workflows Physically based lighting computation implies that light attenuates using the inverse square falloff law, which simply means that the intensity of light declines exponentially with the distance it travels. Therefore, it is crucial that the scale of your scene corresponds to real-world data—otherwise the results can be wrong. A common mistake, for example, is to import or file link an airport at the size of a shoebox, or a room at the size of a stadium. In one case, the lighting computation will be too bright, and in the other, too dark. To...
Open the catalog to page 10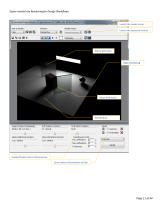
Easier mental ray Rendering for Design Workflows Rendered Frame Window, Display Gamma: 2.2, RGB A Color 32 Bits/Channel (1:1) Render Preset: Image Precision (Antialiasing): Soft Shadows Precision: Final Gather Precision: Launch the render setup Launch the Exposure Control Glossy Reflections Precision: Glossy Refractions Precision: Final Gather Trace/Bounces Limits Enable/Disable Indirect Illumination Cache Indirect Illumination to Disk
Open the catalog to page 11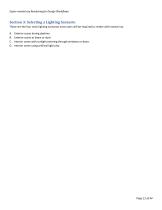
Easier mental ray Rendering for Design Workflows Section 3: Selecting a Lighting Scenario These are the four main lighting scenarios most users will be required to render with mental ray: A. B. C. D. Exterior scene during daytime Exterior scene at dawn or dusk Interior scene with sunlight entering through windows or doors Interior scene using artificial light only
Open the catalog to page 12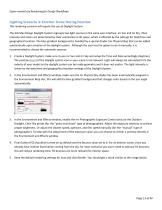
Easier mental ray Rendering for Design Workflows Lighting Scenario A: Exterior Scene During Daytime This rendering scenario will require the use of Daylight System. The 3ds Max Design Daylight System regroups two light sources in the same user interface: mr Sun and mr Sky. Their intensity and colors are determined by their orientation in 3D space, which is affected by the settings for date/time and geographical location. The blue gradient background is handled by a special shader (mr Physical Sky) that can be added automatically upon creation of the daylight system. Although the user has...
Open the catalog to page 13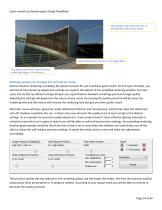
Easier mental ray Rendering for Design Workflows Blue gradient sky comes from the mr Physical Sky environment shader Direct illumination from the mr Sun light object Sky dome contribution comes from the mrSky light object + Final Gather Refining mental ray Settings for an Exterior Scene Exterior daytime rendering is probably the easiest scenario for you to achieve good results. For this type of render, you will find all the mental ray adjustment settings you need at the bottom of the simplified rendering window. For most cases, the mental ray default settings will give you a good balance...
Open the catalog to page 14All AUTODESK catalogs and technical brochures
-
Autodesk ® Flame®
2576 Pages
-
Autodesk® In Games
7 Pages
-
Autodesk® DirectConnect
80 Pages
-
AUTODESK ® 3DS MAX
1358 Pages
-
CEIT-KE
2 Pages
-
Novax DMA
2 Pages
-
autocad_civil3d
6 Pages
-
building_design_suite_2013
4 Pages
-
autocad_design_suite_2013
2 Pages
-
autocad_mep_brochure
4 Pages
-
acade_jic_overview_broch_us
4 Pages
-
alias_2013_
10 Pages
-
Autodesk Utility Design
2 Pages
-
Autodesk Toxik
4 Pages
-
Autodesk Subcontractor
4 Pages
-
Autodesk Smoke
2 Pages
-
Autodesk Mudbox
4 Pages
-
Autodesk MotionBuilder
4 Pages
-
Autodesk Moldflow Adviser
4 Pages
-
Autodesk Maya
4 Pages
-
Autodesk Lustre
6 Pages
-
Autodesk LandXplorer
4 Pages
-
Autodesk Inferno
1 Pages
-
Autodesk Flare
1 Pages
-
Autodesk Flint
1 Pages
-
Autodesk Cleaner XL
2 Pages
-
Autodesk Cleaner
2 Pages
-
Autodesk Buzzsaw
4 Pages
-
Autodesk Backdraft Conform
6 Pages
-
AutoCAD P&ID
4 Pages
-
AutoCAD Inventor Suites
32 Pages
-
AutoCAD Electrical
4 Pages
-
AutoCAD Revit MEP Suite
4 Pages
-
Autodesk Quantity Takeoff
4 Pages
-
Autodesk Revit Structure
8 Pages
-
AutoCAD Civil
6 Pages
Archived catalogs
-
BIM and Visualization
11 Pages
-
map3D_2013
2 Pages
-
3DS
8 Pages
-
autocad_lt_2013
2 Pages
-
acade_jic
4 Pages
-
factory_design_suite_2013
4 Pages
-
Autodesk Topobase
2 Pages
-
Autodesk Revit Structure
8 Pages
-
Autodesk Ecotect Analysis
4 Pages
-
Autodesk Alias Surface
4 Pages
-
Autodesk Alias Design
4 Pages
-
AutoCAD Structural Detailing
6 Pages
-
AutoCAD MEP
6 Pages
-
AutoCAD Mechanical
4 Pages
-
AutoCAD LT
2 Pages
-
AutoCAD Map 3D
4 Pages
-
Autodesk MapGuide Enterprise
4 Pages
-
AutoCAD Raster Design
2 Pages
-
Autodesk Navisworks Review
4 Pages
-
AutoCAD Civil 3D
2 Pages
-
Autodesk 3ds Max Design
4 Pages
-
AutoCAD Architecture
4 Pages


