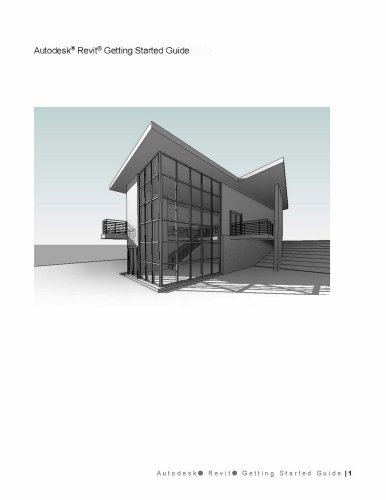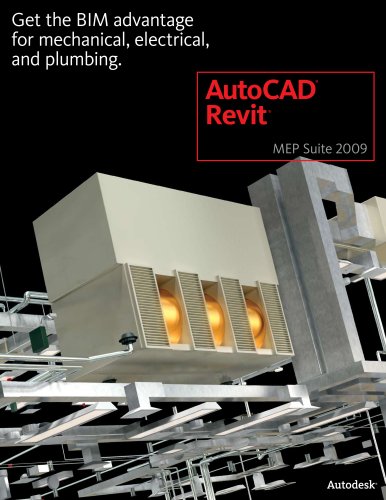
Catalog excerpts

Il iLlLlillklCUri .= ■:■:r rinMrlOi 7['jB.-vl 3: V\bwt 3: \ \ i, rjithj iiimJii. CIBL ut. sun u
Open the catalog to page 1
DWG-BASED REVIT ARCHITECTURE TO AUTODESK 3DS MAX 9 WORKFLOW
Open the catalog to page 2
DWG-BASED REVIT ARCHITECTURE TO AUTODESK 3DS MAX 9 WORKFLOW
Open the catalog to page 3
DWG-BASED REVIT ARCHITECTURE TO AUTODESK 3DS MAX 9 WORKFLOW Overview This white paper is for architects, designers, engineers, and visualization specialists who need to move data from Revit® Architecture software into Autodesk® 3ds Max® software for visualization. Revit Architecture has quickly become an industry leader for creating building information models, and 3ds Max software has been a leading application for architectural visualization for more than a decade. As architectural firms move from traditional 2D-based computer-aided design (CAD) drafting workflows to creating building...
Open the catalog to page 4
DWG-BASED REVIT ARCHITECTURE TO AUTODESK 3DS MAX 9 WORKFLOW Foundation Revit Architecture is a design tool that brings intelligence to the 2D and 3D objects in a scene. Because it is purpose-built for building information modeling (BIM), any change you make—anytime, anywhere—is automatically coordinated throughout your project. Designs and documentation stay coordinated, consistent, and complete. This alone makes it easy for users to work as much as possible within a building information model.. Once a building has been modeled in Revit Architecture, it is important to establish a 3D view....
Open the catalog to page 5
DWG-BASED REVIT ARCHITECTURE TO AUTODESK 3DS MAX 9 WORKFLOW Layer Control from Revit Architecture Here are the steps to control the layer standards and settings and then export to DWG format. You can follow along step by step in Revit Architecture, with the model included with this white paper. 1. From the File menu, choose Import/Export Settings>Export Layers DWG/DXF to launch the Export Layers dialog box. Here for every object, both model and annotation are assigned an AutoCAD layer, and color. These objects (and their subcategories) are mapped as shown. In the following example, doors...
Open the catalog to page 6
Export Layers Standard 0 AIA - American Institute of Architects standard Layer name Layer name File name: Save as type: Export Layer Files Ceiling Tags
Open the catalog to page 7
DWG-BASED REVIT ARCHITECTURE TO AUTODESK 3DS MAX 9 WORKFLOW . This creates a text (.txt) file that can be reused to map the same settings later. If you have several users creating design visualizations, it is recommended that you save this text file to a central location, such as a common server, so everyone can have access to the export standards. Exporting Layers 3. To export the file after choosing the layer standard and settings, from the File menu, choose Export>CAD Formats. 4. In the Save as Type field, click the drop-down arrow, and choose the type of DWG file (2007, 2004, or 2000)...
Open the catalog to page 8
DWG-BASED REVIT ARCHITECTURE TO AUTODESK 3DS MAX 9 WORKFLOW Here you can choose between polymesh and ACIS solid, as well as set the layers and properties overrides. The Solids (3D Views Only) field at the bottom of the dialog box provides the option to export as polymesh or as an ACIS solid. 6. Click the drop-down arrow and select either polymesh or solid. If you export as a polymesh, the 3D shape is made up of multiple 2D polygons that are joined together to form the 3D shape. This is often called face-based or meshed geometry. If you choose to export as an ACIS solid, in this format each...
Open the catalog to page 9
DWG-BASED REVIT ARCHITECTURE TO AUTODESK 3DS MAX 9 WORKFLOW Layer and Property Overrides The other area to consider is the layer and properties selector. When you export a view from a Revit Architecture model to a DWG file, every model category is assigned a layer within the AutoCAD DWG file. (These are mapped as listed in the Export Layer settings.) The object styles assigned in the Revit Architecture project control how these settings are sent to a DWG file. Objects that have been changed via the Visibility/Graphics dialog box are view specific and are considered overridden in the export....
Open the catalog to page 10
DWG-BASED REVIT ARCHITECTURE TO AUTODESK 3DS MAX 9 WORKFLOW All Properties BYLAYER, New Layers for Overrides Any objects that have not changed go to the layer defined in the export settings. Every object that has been overridden is assigned a unique layer. This process dramatically increases the number of layers that are created in the DWG file and is not recommended for export to 3ds Max. Example: You have two doors; one of them has been overridden to be blue/dashed lines. Each door is exported to its own unique layer with its own unique color and linetype. Choose the Layers and Properties...
Open the catalog to page 11
DWG-BASED REVIT ARCHITECTURE TO AUTODESK 3DS MAX 9 WORKFLOW Section Detail Section boxes can be turned on in a 3D view’s properties. By turning on a section box, you are cropping the model and reducing the amount of information that is sent. Objects that are outside the section box are ignored when the file is exported. This helps with especially large models when the desired scene is only a small part of the larger model. For example, if you are rendering the entry to a 20-story office building, you only need to send a view of the entry and not include the other 18 floors of the model....
Open the catalog to page 12
DWG-BASED REVIT ARCHITECTURE TO AUTODESK 3DS MAX 9 WORKFLOW Importing DWG Files into 3ds Max Two options are available for bringing in the DWG file from Revit Architecture. You can use import or you can use file link. Substantial improvements have been made to file link in 3ds Max 9 and 3ds Max 2008 to improve the reliability and accuracy of data import from Revit Architecture. File Link Versus Imort The difference between file link and import is simple: • Import brings the DWG file into 3ds Max as a scene file. This scene file has no connection with the DWG files once the import has been...
Open the catalog to page 13
File LinkSettine^: DWG Files ? \ Basic | Advanced | Spline Rendering |7 Weld Weld threshold: |0'G 3/8" t Texture mapping: [Generate coordinates for all objects Surface deviation for 3D solids: |5'4"
Open the catalog to page 14All AUTODESK catalogs and technical brochures
-
Autodesk ® Flame®
2576 Pages
-
Autodesk® In Games
7 Pages
-
Autodesk® DirectConnect
80 Pages
-
AUTODESK ® 3DS MAX
1358 Pages
-
CEIT-KE
2 Pages
-
Novax DMA
2 Pages
-
autocad_civil3d
6 Pages
-
building_design_suite_2013
4 Pages
-
autocad_design_suite_2013
2 Pages
-
autocad_mep_brochure
4 Pages
-
acade_jic_overview_broch_us
4 Pages
-
alias_2013_
10 Pages
-
Autodesk Utility Design
2 Pages
-
Autodesk Toxik
4 Pages
-
Autodesk Subcontractor
4 Pages
-
Autodesk Smoke
2 Pages
-
Autodesk Mudbox
4 Pages
-
Autodesk MotionBuilder
4 Pages
-
Autodesk Moldflow Adviser
4 Pages
-
Autodesk Maya
4 Pages
-
Autodesk Lustre
6 Pages
-
Autodesk LandXplorer
4 Pages
-
Autodesk Inferno
1 Pages
-
Autodesk Flare
1 Pages
-
Autodesk Flint
1 Pages
-
Autodesk Cleaner XL
2 Pages
-
Autodesk Cleaner
2 Pages
-
Autodesk Buzzsaw
4 Pages
-
Autodesk Backdraft Conform
6 Pages
-
AutoCAD P&ID
4 Pages
-
AutoCAD Inventor Suites
32 Pages
-
AutoCAD Electrical
4 Pages
-
AutoCAD Revit MEP Suite
4 Pages
-
Autodesk Quantity Takeoff
4 Pages
-
Autodesk Revit Structure
8 Pages
-
AutoCAD Civil
6 Pages
Archived catalogs
-
BIM and Visualization
11 Pages
-
map3D_2013
2 Pages
-
3DS
8 Pages
-
autocad_lt_2013
2 Pages
-
acade_jic
4 Pages
-
factory_design_suite_2013
4 Pages
-
Autodesk Topobase
2 Pages
-
Autodesk Revit Structure
8 Pages
-
Autodesk Ecotect Analysis
4 Pages
-
Autodesk Alias Surface
4 Pages
-
Autodesk Alias Design
4 Pages
-
AutoCAD Structural Detailing
6 Pages
-
AutoCAD MEP
6 Pages
-
AutoCAD Mechanical
4 Pages
-
AutoCAD LT
2 Pages
-
AutoCAD Map 3D
4 Pages
-
Autodesk MapGuide Enterprise
4 Pages
-
AutoCAD Raster Design
2 Pages
-
Autodesk Navisworks Review
4 Pages
-
AutoCAD Civil 3D
2 Pages
-
Autodesk 3ds Max Design
4 Pages
-
AutoCAD Architecture
4 Pages
















































































