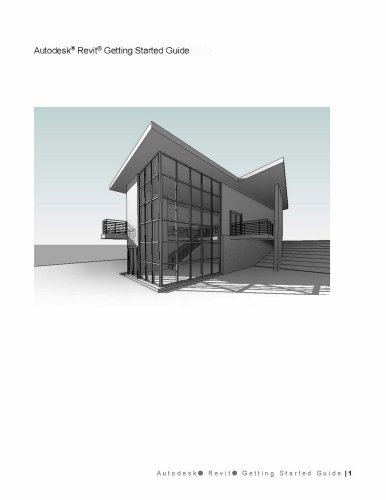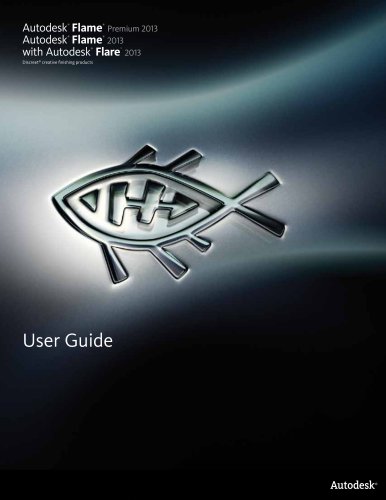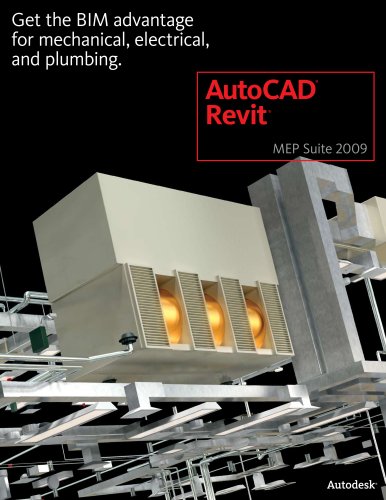
Catalog excerpts

Visualization is no longer simply a presentation tool, it is a design tool as well. —Larry Malcic Director of Design HOK London Autodesk Design Visualization for Architects ® Explore. Validate. Communicate. Learn More or Purchase a License Access specialists worldwide who can provide product expertise, a deep understanding of your industry, and value that extends beyond your software license purchase. For more information about the entire Autodesk 3D product portfolio, visit www.autodesk.com/designvisualization. To purchase a license any of these products, contact an Autodesk Premier Solutions Provider or Autodesk Authorized Reseller. Locate a reseller near you at www.autodesk.com/reseller. Autodesk Learning and Education From instructor-led or self-paced classes to online training or education resources, Autodesk offers learning solutions to fit your needs. Get expert guidance at an Autodesk Authorized Training Center (ATC®) site, access learning tools online or at your local bookstore, and validate your experience with Autodesk certifications. Learn more at www.autodesk.com/learning. Autodesk Services and Support Accelerate return on investment and optimize productivity with innovative purchase methods, companion products, consulting services, and support from Autodesk and Autodesk authorized partners. Designed to get you up to speed and keep you ahead of the competition, these tools help you make the most of your software purchase—no matter what industry you are in. Learn more at www.autodesk.com/servicesandsupport. Autodesk Subscription Get the benefits of increased productivity, predictable budgeting, and simplified license management with Autodesk® Subscription. You get any new upgrades of your Autodesk software and any incremental product enhancements, if these are released during your subscription term. In addition, you get exclusive license terms available only to subscription members. A range of community resources, including web support direct from Autodesk technical experts, self-paced training, and e-Learning, help extend your skills and make Autodesk Subscription the best way to optimize your investment. Learn more at www.autodesk.com/subscription. Cover image courtesy of Red Vertex. Autodesk, ATC, AutoCAD, Cleaner, Combustion, Exposure, ImageModeler, Inventor, Maya, Recognize, Revit, Stitcher, and 3ds Max are registered trademarks or trademarks of Autodesk, Inc. and/or its subsidiaries and/or affiliates in the USA and/or other countries. All other brand names, product names, or trademarks belong to their respective holders. Autodesk reserves the right to alter product offerings and specifications at any time without notice, and is not responsible for typographical or graphical errors that may appear in this document. © 2009 Autodesk, Inc. All rights reserved. BR0A1-000000-MZ59 Autodesk is committed to sustainability. This brochure is printed on 25 percent post consumer waste recycled pape
Open the catalog to page 1
Explore more designs, confirm their validity, and communicate their impact with Autodesk design visualization tools for architects. Explore Design Concepts Specialists have long used design visualization to create beautiful presentations at the end of the design process. Now architects, designers, and engineers can also use visualization to make informed decisions throughout the BIM (Building Information Modeling) design process. From exploring complex organic forms, to studying how light interacts with a design, to validating designs for planning and public outreach, visualization plays a...
Open the catalog to page 2
Validate Design Concepts Communicate Design Concepts Put your design in context, so you and your clients can better understand how it functions. Helping customers make crucial decisions during design reviews helps you gain valuable buy-in at every stage. Generate Detailed Contextual Studies Design visualization tools such as Autodesk 3ds Max Design software can help you generate detailed contextual studies. Revit® Architecture software building information models can be quickly and accurately imported into 3ds Max Design and rapidly manipulated in the viewport. 3ds Max Design then allows...
Open the catalog to page 3
The Autodesk Advantage Let Autodesk design visualization tools for architects sharpen your competitive edge. Autodesk 3ds Max Design software enables architects, designers, engineers, and visualization specialists to fully explore, validate, and communicate their creative ideas—from initial concept models to final, cinema-quality presentations. 3ds Max Design offers these same professionals digital continuity with the AutoCAD, Revit, and Autodesk® Inventor® families of software products. The latest release of this comprehensive 3D modeling, animation, and rendering solution, Autodesk 3ds...
Open the catalog to page 4All AUTODESK catalogs and technical brochures
-
Autodesk ® Flame®
2576 Pages
-
Autodesk® In Games
7 Pages
-
Autodesk® DirectConnect
80 Pages
-
AUTODESK ® 3DS MAX
1358 Pages
-
CEIT-KE
2 Pages
-
Novax DMA
2 Pages
-
autocad_civil3d
6 Pages
-
building_design_suite_2013
4 Pages
-
autocad_design_suite_2013
2 Pages
-
autocad_mep_brochure
4 Pages
-
acade_jic_overview_broch_us
4 Pages
-
alias_2013_
10 Pages
-
Autodesk Utility Design
2 Pages
-
Autodesk Toxik
4 Pages
-
Autodesk Subcontractor
4 Pages
-
Autodesk Smoke
2 Pages
-
Autodesk Mudbox
4 Pages
-
Autodesk MotionBuilder
4 Pages
-
Autodesk Moldflow Adviser
4 Pages
-
Autodesk Maya
4 Pages
-
Autodesk Lustre
6 Pages
-
Autodesk LandXplorer
4 Pages
-
Autodesk Inferno
1 Pages
-
Autodesk Flare
1 Pages
-
Autodesk Flint
1 Pages
-
Autodesk Cleaner XL
2 Pages
-
Autodesk Cleaner
2 Pages
-
Autodesk Buzzsaw
4 Pages
-
Autodesk Backdraft Conform
6 Pages
-
AutoCAD P&ID
4 Pages
-
AutoCAD Inventor Suites
32 Pages
-
AutoCAD Electrical
4 Pages
-
AutoCAD Revit MEP Suite
4 Pages
-
Autodesk Quantity Takeoff
4 Pages
-
Autodesk Revit Structure
8 Pages
-
AutoCAD Civil
6 Pages
Archived catalogs
-
BIM and Visualization
11 Pages
-
map3D_2013
2 Pages
-
3DS
8 Pages
-
autocad_lt_2013
2 Pages
-
acade_jic
4 Pages
-
factory_design_suite_2013
4 Pages
-
Autodesk Topobase
2 Pages
-
Autodesk Revit Structure
8 Pages
-
Autodesk Ecotect Analysis
4 Pages
-
Autodesk Alias Surface
4 Pages
-
Autodesk Alias Design
4 Pages
-
AutoCAD Structural Detailing
6 Pages
-
AutoCAD MEP
6 Pages
-
AutoCAD Mechanical
4 Pages
-
AutoCAD LT
2 Pages
-
AutoCAD Map 3D
4 Pages
-
Autodesk MapGuide Enterprise
4 Pages
-
AutoCAD Raster Design
2 Pages
-
Autodesk Navisworks Review
4 Pages
-
AutoCAD Civil 3D
2 Pages
-
Autodesk 3ds Max Design
4 Pages
-
AutoCAD Architecture
4 Pages
















































































