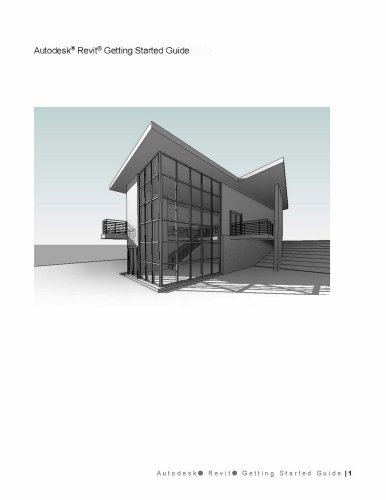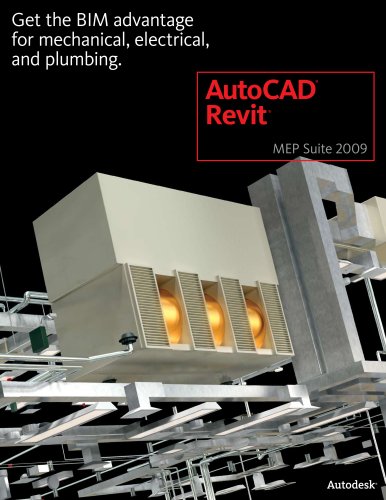
Catalog excerpts

REVIT BUILDING INFORMATION MODELING BIM and Visualization This white paper explores how building information modeling using the Revit platform with Autodesk® 3ds Max® can be used to explore, validate and convey architectural designs. Predicting how occupants, visitors, or neighbors will react to and interact with a building is a crucial part of the design process. “Will this building cast shadows on the neighboring park?” “Will this brick façade fit in with the other buildings around it?” “Will this lobby area get too congested?” “Will this light monitor provide enough daylight to the hallway below it?” These types of questions are best answered by “seeing” the design - experiencing the design before it’s real. A computable building information modeling platform such as the Revit platform brings with it the ability to predict the performance of a building before it’s built. One aspect of a building’s performance is how people will experience a building, and physically accurate design visualization is fundamental to predicting the effect the building will have. This white paper focuses on how BIM improves the design visualization process. Visualizing an Architectural Design Visualizing an architectural design often relies on envisioning the building based on orthogonal drawings or a small-scale physical model or an artist’s sketch or watercolor. Visualizations such as these can be hampered by the viewer’s ability to mentally interpret 2D drawings, the static nature of medium, and in the case of models or artist’s renderings, the cost to produce them. The advent of CAD and 3D modeling technology ushered in computer-based visualizations, which complement the traditional visualizations described above. Shaded 3D views, photo-like renderings, animated walkthroughs - these types of design visualizations are much more effective for communicating a 3D design and are now widely used to explore, validate and convey architectural design concepts. Most architectural authoring tools (including Revit-based applications) have some sort of built-in or in-line visualization capabilities for quick feedback during the design process. Purpose-built visualization tools (such as Autodesk 3ds Max software) are then used to deliver the extra realism and special animation effects that characterize today’s visualizations: renderings worthy of an art gallery, animated walk-throughs and fly-bys that
Open the catalog to page 1
resemble movie trailers. For commercial projects (and even high-end residential projects), these are the norm instead of the exception - expanding the visual context of a design concept for more effective validation and communication. If a designer is already using a BIM solution to design the building, the obvious most efficient visualization workflow is the reuse that data - avoiding the waste of time and cost to recreate the building model in the visualization application. In addition, the redundant models (the architectural design model and the visualization model) would have to be kept...
Open the catalog to page 2
data link to a Revit model, so when the Revit building model changes the Revit user saves it out to 3D DWG again and the 3ds Max user just refreshes to update the visualization model. The DWG export and import capabilities within both the Revit platform and 3ds Max software enable the seamless transfer of model data and interoperability between the applications. The most complex building geometry - like the curvilinear forms that seem to characterize so many new high-profile projects - is supported by the DWG format. In addition to geometry, critical visual information such as materials and...
Open the catalog to page 3
Extending a Building Information Model for Advanced Visualization To better understand how 3ds Max software can be used to visualize a Revit-based building information model, let’s step through the design visualization workflow. 1. The Revit platform contains several automatic modes for visualizations, including Hidden Line and Shaded with Edges, shown in the screen capture and close-ups in Figures 2 and 3. Figure 3: Close-ups of the Hidden Line mode and Shaded with Edges mode in Revit-based applications are shown in these images (left and below, respectively). Figure 4: The Revit platform...
Open the catalog to page 4
>J Hotel.max - Project Folder; C \t,\y Doc umein;Wdi.nia:< - Autodesk 3d? Max 9 - Not for Resale - Display : Direct 3D I Edit Tools Group Modifiers reactor Animation Graph Editors Rendering Customize MAKScript Help Save Selected,,, XRef Objects,.. XRef Scene,,, Load Animation.., Save Animation,,. Summary Info... File Properties,,, Open,.. Ctrl+O Open Recent Export Selected,.. Asset Tracking... Shift+T I File Link M.iiKi%ei Altach | Files | Presets | Select Layers to include Standard Primitives » Toggle display of the File Link Mar
Open the catalog to page 5
In addition to geometry, the 3D DWG format conveys other information such as camera positions and materiality information, which can be refined in 3ds Max as required. Figure 7: Camera positions and material information are transferred from Revitbased applications to 3ds Max in the 3D DWG format. Photorealistic renderings (such as the one shown below) can then be created with 3ds Max. Figure 8: The building information model created in the Revit platform can be rendered in 3ds Max to produce photorealistic images.
Open the catalog to page 6
Now let’s examine two firms - Ayers/Saint/Gross and RTKL - both using 3ds Max in conjunction with Revit platform building information models to experience their building designs before they’re built. Revit and 3ds Max in Action: RTKL Founded in 1946, RTKL (www.rtkl.com) is a global architecture, engineering, and planning firm with more than 1,000 professionals in the U.S. and around the world. Several years ago, RTKL made the strategic decision to move to BIM in order to build better buildings and are currently using Revit-based applications on a variety of large-scale projects for a wide...
Open the catalog to page 7All AUTODESK catalogs and technical brochures
-
Autodesk ® Flame®
2576 Pages
-
Autodesk® In Games
7 Pages
-
Autodesk® DirectConnect
80 Pages
-
AUTODESK ® 3DS MAX
1358 Pages
-
CEIT-KE
2 Pages
-
Novax DMA
2 Pages
-
autocad_civil3d
6 Pages
-
building_design_suite_2013
4 Pages
-
autocad_design_suite_2013
2 Pages
-
autocad_mep_brochure
4 Pages
-
acade_jic_overview_broch_us
4 Pages
-
alias_2013_
10 Pages
-
Autodesk Utility Design
2 Pages
-
Autodesk Toxik
4 Pages
-
Autodesk Subcontractor
4 Pages
-
Autodesk Smoke
2 Pages
-
Autodesk Mudbox
4 Pages
-
Autodesk MotionBuilder
4 Pages
-
Autodesk Moldflow Adviser
4 Pages
-
Autodesk Maya
4 Pages
-
Autodesk Lustre
6 Pages
-
Autodesk LandXplorer
4 Pages
-
Autodesk Inferno
1 Pages
-
Autodesk Flare
1 Pages
-
Autodesk Flint
1 Pages
-
Autodesk Cleaner XL
2 Pages
-
Autodesk Cleaner
2 Pages
-
Autodesk Buzzsaw
4 Pages
-
Autodesk Backdraft Conform
6 Pages
-
AutoCAD P&ID
4 Pages
-
AutoCAD Inventor Suites
32 Pages
-
AutoCAD Electrical
4 Pages
-
AutoCAD Revit MEP Suite
4 Pages
-
Autodesk Quantity Takeoff
4 Pages
-
Autodesk Revit Structure
8 Pages
-
AutoCAD Civil
6 Pages
Archived catalogs
-
map3D_2013
2 Pages
-
3DS
8 Pages
-
autocad_lt_2013
2 Pages
-
acade_jic
4 Pages
-
factory_design_suite_2013
4 Pages
-
Autodesk Topobase
2 Pages
-
Autodesk Revit Structure
8 Pages
-
Autodesk Ecotect Analysis
4 Pages
-
Autodesk Alias Surface
4 Pages
-
Autodesk Alias Design
4 Pages
-
AutoCAD Structural Detailing
6 Pages
-
AutoCAD MEP
6 Pages
-
AutoCAD Mechanical
4 Pages
-
AutoCAD LT
2 Pages
-
AutoCAD Map 3D
4 Pages
-
Autodesk MapGuide Enterprise
4 Pages
-
AutoCAD Raster Design
2 Pages
-
Autodesk Navisworks Review
4 Pages
-
AutoCAD Civil 3D
2 Pages
-
Autodesk 3ds Max Design
4 Pages
-
AutoCAD Architecture
4 Pages
















































































