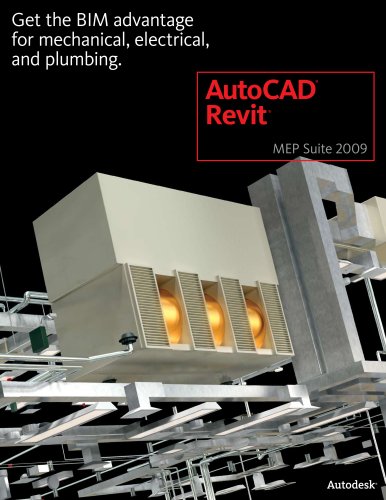
Catalog excerpts

Autodesk > Ι Robot Structural Analysis Professional Break it down before you build it up. >
Open the catalog to page 1
BIM for structural engineers follows this same methodology for the entire structural engineering process, focusing on a digital model that can be used for coordination with architects; mechanical, electrical, and plumbing engineers; and civil engineers that is integrated with analysis, design, and construction documentation, and extending that digital model from design through fabrication and construction. Autodesk Robot Structural Analysis Professional Autodesk Robot Structural Analysis Professional software is a collaborative, versatile, and fast structural analysis and design application...
Open the catalog to page 2
Modeling in Autodesk Revit Structure Structural Analysis in Robot Structural Analysis Structural Analysis in Robot Structural Analysis Shopdrawings Created with AutoCAD Structural Detailing Bidirectional Links with Autodesk Revit Structure Experience the powerful bidirectional integration of Autodesk Robot Structural Analysis Professional and Autodesk > Revit > ή Structure software. Seamlessly import and export structural models between the two applications by using the Revit > Extensions analysis link. Bidirectional linking enables accurate structural analysis and design results to be...
Open the catalog to page 3
Modeling, Analysis, and Design Analysis Capabilities Autodesk Robot Structural Analysis Professional can analyze a wide range of structures, but it includes an intuitive user interface specifically created for the modeling, analysis, and design of buildings. The building design layout includes floor plane views to easily create columns and generate beam framing layouts. Engineers can use tools to eciently add, copy, remove, and edit geometry for similar building stories. While Autodesk Robot Structural Analysis Professional is a powerful, easy, and ecient tool for general linear static...
Open the catalog to page 4
Reinforced Concrete and Steel Design Solution Extensive Output of Analysis Results Extending Capabilities with an Open API Autodesk Robot Structural Analysis Professional contains integrated reinforced concrete and steel design modules based on more than international steel codes and reinforced concrete codes, simplifying the design process, and assisting engineers with selecting and verifying structural elements. Autodesk Robot Structural Analysis Professional provides wide flexibility in obtaining analysis results. Results may be viewed on individual members, parts of the structure, or...
Open the catalog to page 5All AUTODESK catalogs and technical brochures
-
CEIT-KE
2 Pages
-
Novax DMA
2 Pages
-
Autodesk ® 3 ds Max
8 Pages
-
BIM and Visualization
11 Pages
-
Autodesk DirectConnect
86 Pages
-
Autodesk® In Games
7 Pages
-
flameprem_flare
2 Pages
-
map3D_2013
2 Pages
-
revit
4 Pages
-
3DS
8 Pages
-
autocad_lt_2013
2 Pages
-
acade_jic
4 Pages
-
autocad_civil3d
6 Pages
-
factory_design_suite_2013
4 Pages
-
building_design_suite_2013
4 Pages
-
autocad_design_suite_2013
2 Pages
-
autocad_mep_brochure
4 Pages
-
acade_jic_overview_broch_us
4 Pages
-
alias_2013_
10 Pages
-
Autodesk Utility Design
2 Pages
-
Autodesk Toxik
4 Pages
-
Autodesk Topobase
2 Pages
-
Autodesk Subcontractor
4 Pages
-
Autodesk Smoke
2 Pages
-
Autodesk Revit Structure
8 Pages
-
Autodesk Mudbox
4 Pages
-
Autodesk MotionBuilder
4 Pages
-
Autodesk Moldflow Adviser
4 Pages
-
Autodesk Maya
4 Pages
-
Autodesk Lustre
6 Pages
-
Autodesk LandXplorer
4 Pages
-
Autodesk Inferno
1 Pages
-
Autodesk Flare
1 Pages
-
Autodesk Flint
1 Pages
-
Autodesk Ecotect Analysis
4 Pages
-
Autodesk Cleaner XL
2 Pages
-
Autodesk Cleaner
2 Pages
-
Autodesk Buzzsaw
4 Pages
-
Autodesk Backdraft Conform
6 Pages
-
Autodesk Alias Surface
4 Pages
-
Autodesk Alias Design
4 Pages
-
AutoCAD Structural Detailing
6 Pages
-
AutoCAD P&ID
4 Pages
-
AutoCAD MEP
6 Pages
-
AutoCAD Mechanical
4 Pages
-
AutoCAD LT
2 Pages
-
AutoCAD Inventor Suites
32 Pages
-
AutoCAD Electrical
4 Pages
-
AutoCAD Revit MEP Suite
4 Pages
-
Autodesk Quantity Takeoff
4 Pages
-
Autodesk Revit Structure
8 Pages
-
AutoCAD Map 3D
4 Pages
-
Autodesk MapGuide Enterprise
4 Pages
-
AutoCAD Raster Design
2 Pages
-
Autodesk Navisworks Review
4 Pages
-
AutoCAD Civil
6 Pages
-
AutoCAD Civil 3D
2 Pages
-
Autodesk 3ds Max Design
4 Pages
-
AutoCAD Architecture
4 Pages
















































































