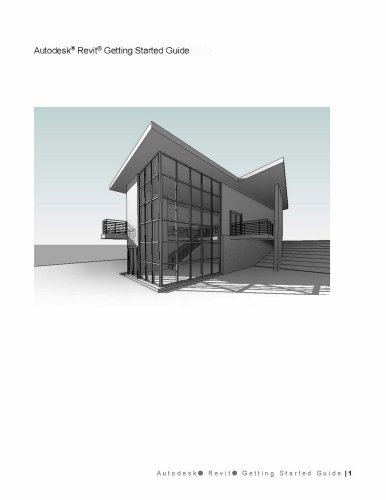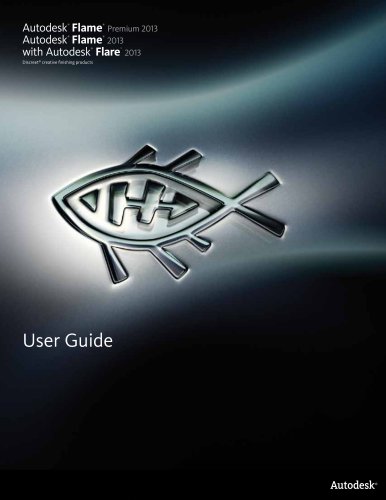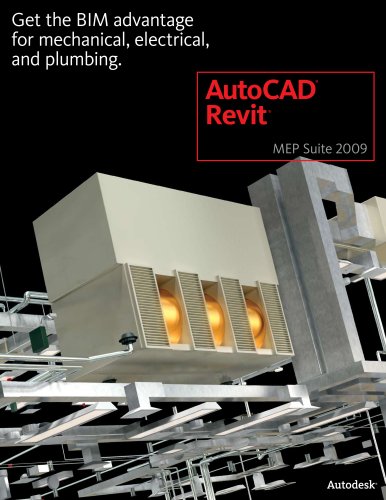
Catalog excerpts

Revit Structure software improves the way struc-tural engineers and drafters work. It minimizes repetitive modeling and drawing tasks, as well as er- rors due to manual coordination between structural engineers, architects, and drafters. It helps reduce time spent producing final construction drawings and increases the accuracy of documentation, im-proving overall project deliverables for clients. Seamless Coordination Because Revit Structure uses building information modeling (BIM), every view, drawing sheet, and schedule is a direct representation of the same un-derlying database. As...
Open the catalog to page 2
family refers to an elements ability to have multiple types defined within it, each of a dierent size and shape. Changes to a family or type defini- tion ripple through the project and are automatically reflected in every instance of that family or type in the project. This capability keeps everything coor- dinated and saves the time and eort of manually tracking down components to update. Families are saved in a master database and can be conveniently loaded into new projects. Whether engineers are designing steel, cast-in-place concrete, precast concrete, masonry, or wood struc- tures,...
Open the catalog to page 3
Material-specific tools help ensure that construction documents conform to industry and oce standards. For steel, features such as beam coping and automat-ic symbolic cutbacks, as well as an extensive library of detail components, are available. For concrete structures, display options provide control over the visibility of the concrete elements. Rebar are available for beams, columns, and footings. Area and path reinforcement enable drafters to sym- bolically represent the reinforcing in plan views while automatically creating rebar in wall and slab sections. Automatic Sections and...
Open the catalog to page 4
Legends Filters Create symbol and annotation legends for a project. Or use a legend view to place the same view on many sheets. The filter management tool enables users to highlight specific objects for improved visibility within the structural model. User-defined selection filters provide a visual method to call out objects that share common properties. Filters are also used to create selection sets of structural elements to send specific portions of the model for analysis and design. Revision Tools Revit Structure includes a comprehensive re- vision mechanism. Revision clouds provide a...
Open the catalog to page 5
Physical models drive construction document- ation. Drafters use physical models to produce the drawing and detail sheets. Engineers and architects use it for coordination purposes, such as interference checking. The analytical model contains information such as loads, load combinations, member sizes, and release conditions for use in leading third-party analysis applications. The analytical model could be the entire building model, one wing of the building, or even a single structural frame. Engineers use selec- tion filters with structural boundary conditions to send substructures (such...
Open the catalog to page 6
Workflow with Industry-Standard File Formats > Architecture software can experience the advantages of BIM and share the same underlying building database. Creation of the structural model is faster with integrated Revit platform tools. With interference checking between structural and architectural objects, engineers can quickly detect coordination problems before sending drawings to the construction site. Using the coordination monitor feature, engineers and architects get electronic notification of any changes made during the design process by either discipline on levels, grids, columns,...
Open the catalog to page 7All AUTODESK catalogs and technical brochures
-
Autodesk ® Flame®
2576 Pages
-
Autodesk® In Games
7 Pages
-
Autodesk® DirectConnect
80 Pages
-
AUTODESK ® 3DS MAX
1358 Pages
-
CEIT-KE
2 Pages
-
Novax DMA
2 Pages
-
autocad_civil3d
6 Pages
-
building_design_suite_2013
4 Pages
-
autocad_design_suite_2013
2 Pages
-
autocad_mep_brochure
4 Pages
-
acade_jic_overview_broch_us
4 Pages
-
alias_2013_
10 Pages
-
Autodesk Utility Design
2 Pages
-
Autodesk Toxik
4 Pages
-
Autodesk Subcontractor
4 Pages
-
Autodesk Smoke
2 Pages
-
Autodesk Mudbox
4 Pages
-
Autodesk MotionBuilder
4 Pages
-
Autodesk Moldflow Adviser
4 Pages
-
Autodesk Maya
4 Pages
-
Autodesk Lustre
6 Pages
-
Autodesk LandXplorer
4 Pages
-
Autodesk Inferno
1 Pages
-
Autodesk Flare
1 Pages
-
Autodesk Flint
1 Pages
-
Autodesk Cleaner XL
2 Pages
-
Autodesk Cleaner
2 Pages
-
Autodesk Buzzsaw
4 Pages
-
Autodesk Backdraft Conform
6 Pages
-
AutoCAD P&ID
4 Pages
-
AutoCAD Inventor Suites
32 Pages
-
AutoCAD Electrical
4 Pages
-
AutoCAD Revit MEP Suite
4 Pages
-
Autodesk Quantity Takeoff
4 Pages
-
AutoCAD Civil
6 Pages
Archived catalogs
-
BIM and Visualization
11 Pages
-
map3D_2013
2 Pages
-
3DS
8 Pages
-
autocad_lt_2013
2 Pages
-
acade_jic
4 Pages
-
factory_design_suite_2013
4 Pages
-
Autodesk Topobase
2 Pages
-
Autodesk Revit Structure
8 Pages
-
Autodesk Ecotect Analysis
4 Pages
-
Autodesk Alias Surface
4 Pages
-
Autodesk Alias Design
4 Pages
-
AutoCAD Structural Detailing
6 Pages
-
AutoCAD MEP
6 Pages
-
AutoCAD Mechanical
4 Pages
-
AutoCAD LT
2 Pages
-
AutoCAD Map 3D
4 Pages
-
Autodesk MapGuide Enterprise
4 Pages
-
AutoCAD Raster Design
2 Pages
-
Autodesk Navisworks Review
4 Pages
-
AutoCAD Civil 3D
2 Pages
-
Autodesk 3ds Max Design
4 Pages
-
AutoCAD Architecture
4 Pages
















































































