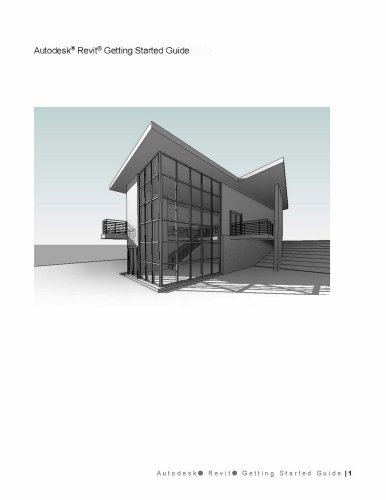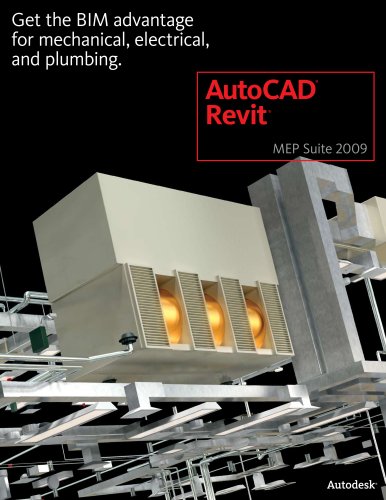
Catalog excerpts

Autodesk® Revit® Getting Started Guide Autodesk® Revit® Getting Started Guide 1
Open the catalog to page 1
THIS PUBLICATION AND THE INFORMATION CONTAINED HEREIN IS MADE AVAILABLE BY AUTODESK, INC. "AS IS." AUTODESK, INC. DISCLAIMS ALL WARRANTIES, EITHER EXPRESS OR IMPLIED, INCLUDING BUT NOT LIMITED TO ANY IMPLIED WARRANTIES OF MERCHANTABILITY OR FITNESS FOR A PARTICULAR PURPOSE REGARDING THESE MATERIALS. Trademarks Autodesk, AutoCAD, DWG, and Revit are registered trademarks or trademarks of Autodesk, Inc., and/or its subsidiaries and/or affiliates in the USA and/or other countries. All other brand names, product names, or trademarks belong to their respective holders. Autodesk reserves the right...
Open the catalog to page 2
Step series Getting Started Understanding the Revit User Interface Creating Walls Creating Terrain Adding Exterior Walls Adding Floors Adding Interior Walls Adding Doors Adding Windows Adding a Curtain Wall Attaching Walls to the Roof Adding a Slo(!ed Floor Adding Stairs and Railings Creating a Solar Studl£ Create a gbXML EX(!Ort A1rnendix: Mouse Interface and Shortcuts Estimated time of completion of all steps: 4 - 8 hours hands-on Autodesk® Revit® Getting Started Guide
Open the catalog to page 3
Getting Started Understanding the Basics In this lesson, you learn what Autodesk Revit is and how its parametric change engine benefits you and your work. You begin \J\lith the fundamental concepts on which Revit is built. You learn the terminology, the hierarchy of elements, and how to perform some common tasks in the product. Understanding the Concepts What is Autodesk® Revit® 2015? The Revit platform for building information modeling is a design and documentation system that supports the design, drawings, and schedules required for a building project. Building information modeling (BIM)...
Open the catalog to page 4
How does Autodesk® Revit® 2015 keep things updated? A fundamental characteristic of a building information modeling application is the ability to coordinate changes and maintain consistency at all times. You do not have to intervene to update drawings or links. When you change something, Revit immediately determines \J\lhat is affected by the change and reflects that change to any affected elements. Revit uses 2 key concepts that make it especially powerful and easy to use. The first is the capturing of relationships \J\lhile the designer works. The second is its approach to propagating...
Open the catalog to page 5
There are 2 types of model elements: • Hosts (or host elements) are generally built in place at the construction site. For example, walls and roofs are hosts. Model components are all the other types of elements in the building model. For example, windows, doors, and cabinets are model components. There are 2 types of view-specific elements: • Annotation elements are 20 components that document the model and maintain scale on paper. For example, dimensions, tags, and keynotes are annotation elements. Details are 20 items that provide details about the building model in a particular view....
Open the catalog to page 6
Level 2 work plane cutting through the 30 view with the corresponding floor plan next to it Key points to know Element: When creating a project, you add Revit parametric building elements to the design. Revit classifies elements by categories, families, and types. Category: A category is a group of elements that you use to model or document a building design. For example, categories of model elements include walls and beams. Categories of annotation elements include tags and text notes. Family: Families are classes of elements in a category. A family groups elements with a common set of...
Open the catalog to page 7
There are 3 kinds of families: • Loadable families can be loaded into a project and created from family templates. You can determine the set of properties and the graphical representation of the family. System families include walls, dimensions, ceilings, roofs, floors, and levels. They are not available for loading or creating as separate files. Revit predefines the set of properties and the graphical representation of system families. You can use the predefined types to generate new types that belong to this family within the project. For example, the behavior of a wall is predefined in...
Open the catalog to page 8
lQC.C:IOnllM (W.i•Gtnttrllnc: 8Me (onJCtWlt l~tl l fromVttd ICit(heft
Open the catalog to page 9
Architecture Ribbon Door Window Curtain Curtain Mullion System Grid Model Model Text Line Model Group Room & Area • Room Separator Vertical Dormer Work Plane Autodesk Revit 2015 • STUDENT VERSION Truss Brace Beam Isolated Wall System Path Fabric Fabric Cover Area Sheet Reinforcement • Model Model Text line Rebar Area Model Group Wall Vertical Dormer Work Plane Autodesk Revit 2015 · STUDENT VERSION · D Duct Accessory uct Placeholder ] ) Conven to Flex Duct Flex Air Duct Terminal Mechanical Equipment Placeholder Pipes ClJ Pi pe Fining .'lit Pipe Accessory '110 Flex Pipe Plumbing & Piping...
Open the catalog to page 10
Autodesk Revit 2015 - STUDENT ! ! ~~Decal Revit Point Manage Import Import Cloud links CAO gbXML Project! - floor Plan: Level 1 Insert • Image Manage from file Images Modi Storch Autodt!sk St!tk Load Load as Family Group Find and download building product models, drawings, and specs Load from Library Autodesk Seek Autodesk Revit 2015 · STUDENT VERSION - Al igned Linear Angular Arc Length .,..., Spot Slope Type a ktyword or phrost CJ Revision Cloud A Text tl Region Project! - floor Plan: Level 1 d-lns ""' Beam Annotations Tread Number Space Tag ~ Multi - Rebar • Duct Legend Color Fill : ::...
Open the catalog to page 11
Massing & Site Ribbon 0 Show Mass by View Settings (JJ ~ ~(J~ ~ In-Place Place Mass Mass Curtain Roof System Conceptual Mass Site Parking Component Component Property Line Model Site Modify Site Active Worlcset: Manage Collaboration Copy/ Monitor Autodesk Revit 2015 - STUO Projectl - Floor Plan: Level 1 Coordination Coordination Reconcile Review Settings Hosting Interference Check View Ribbon Arcllitectur View Templates .. ~ Show Hidden Lines lb] Remove Hidden lines [!9 Cut Profile g Rende< in Cloud ii Rende< Gallery
Open the catalog to page 12All AUTODESK catalogs and technical brochures
-
Autodesk ® Flame®
2576 Pages
-
Autodesk® In Games
7 Pages
-
Autodesk® DirectConnect
80 Pages
-
AUTODESK ® 3DS MAX
1358 Pages
-
CEIT-KE
2 Pages
-
Novax DMA
2 Pages
-
autocad_civil3d
6 Pages
-
building_design_suite_2013
4 Pages
-
autocad_design_suite_2013
2 Pages
-
autocad_mep_brochure
4 Pages
-
acade_jic_overview_broch_us
4 Pages
-
alias_2013_
10 Pages
-
Autodesk Utility Design
2 Pages
-
Autodesk Toxik
4 Pages
-
Autodesk Subcontractor
4 Pages
-
Autodesk Smoke
2 Pages
-
Autodesk Mudbox
4 Pages
-
Autodesk MotionBuilder
4 Pages
-
Autodesk Moldflow Adviser
4 Pages
-
Autodesk Maya
4 Pages
-
Autodesk Lustre
6 Pages
-
Autodesk LandXplorer
4 Pages
-
Autodesk Inferno
1 Pages
-
Autodesk Flare
1 Pages
-
Autodesk Flint
1 Pages
-
Autodesk Cleaner XL
2 Pages
-
Autodesk Cleaner
2 Pages
-
Autodesk Buzzsaw
4 Pages
-
Autodesk Backdraft Conform
6 Pages
-
AutoCAD P&ID
4 Pages
-
AutoCAD Inventor Suites
32 Pages
-
AutoCAD Electrical
4 Pages
-
AutoCAD Revit MEP Suite
4 Pages
-
Autodesk Quantity Takeoff
4 Pages
-
Autodesk Revit Structure
8 Pages
-
AutoCAD Civil
6 Pages
Archived catalogs
-
BIM and Visualization
11 Pages
-
map3D_2013
2 Pages
-
3DS
8 Pages
-
autocad_lt_2013
2 Pages
-
acade_jic
4 Pages
-
factory_design_suite_2013
4 Pages
-
Autodesk Topobase
2 Pages
-
Autodesk Revit Structure
8 Pages
-
Autodesk Ecotect Analysis
4 Pages
-
Autodesk Alias Surface
4 Pages
-
Autodesk Alias Design
4 Pages
-
AutoCAD Structural Detailing
6 Pages
-
AutoCAD MEP
6 Pages
-
AutoCAD Mechanical
4 Pages
-
AutoCAD LT
2 Pages
-
AutoCAD Map 3D
4 Pages
-
Autodesk MapGuide Enterprise
4 Pages
-
AutoCAD Raster Design
2 Pages
-
Autodesk Navisworks Review
4 Pages
-
AutoCAD Civil 3D
2 Pages
-
Autodesk 3ds Max Design
4 Pages
-
AutoCAD Architecture
4 Pages
















































































