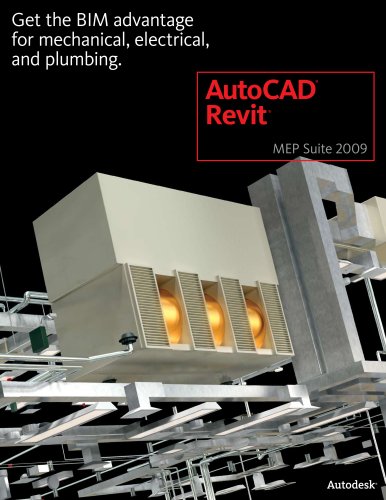
Catalog excerpts

Autodesk Plant Design Suite ® Build on the power and familiarity of AutoCAD® with multidiscipline plant design solutions.
Open the catalog to page 1
The Suite Advantage: Convenient, Comprehensive, Cost-Effective Autodesk® Plant Design Suite provides comprehensive plant design, modeling, and review software in a convenient, cost-effective package that enables customers to design more efficiently, innovate ahead of the competition, and communicate with greater clarity. Use it to help keep projects on schedule and work within your budget. Building on the power and familiarity of AutoCAD® software, the suite adds plant-specific content and features to help drive greater productivity and better project coordination. 3D MODELING AND...
Open the catalog to page 2
Specialized Suites Help Expand Your AutoCAD Autodesk Plant Design Suite Autodesk' Plant Design Suite ^^^^^^^^^H Autodesk' Plant Design Suite Autodesk Plant Design Suite Standard The Standard edition supports 2D drafting, general design, and piping and instrumentation diagrams. Use it to create, modify, and manage P&IDs. More clearly communicate design intent to clients and colleagues with Autodesk® Showcase® and Autodesk® SketchBook® Designer software. Autodesk Plant Design Suite Premium The Premium edition builds on products found in the Standard edition to support modern 3D modeling,...
Open the catalog to page 3
Streamline P&ID Design and 2D Drafting Use AutoCAD® P&ID software to start easier, run better, and finish sooner. Start Easier Using the standard AutoCAD-based functionality, AutoCAD-trained professionals can start using AutoCAD P&ID with minimal training. Save Time Developed specifically for P&ID designers, AutoCAD P&ID includes a collection of tools to help automate and simplify many of the detailed design and editing tasks performed every day. Support Data Integrity Whether you need to generate in-drawing reports or export information to other project team members, AutoCAD P&ID includes...
Open the catalog to page 4
Complete 3D Piping Design Work More Efficiently and Accurately Bring modern 3D modeling to your everyday plant design projects with AutoCAD® Plant 3D software. Structural Elements You can also externally reference structural drawings created in Autodesk® Revit® Structure software, AutoCAD® Structural Detailing software, and other applications. Specifications and Catalogs AutoCAD Plant 3D helps streamline the placement of piping, equipment, support structures, and other plant components through spec-driven technology and standard parts catalogs such as ANSI/ASME (B16) and DIN/ISO. When you...
Open the catalog to page 5
Speed Design and Analysis of Plant Structures Design and detail steel structures with Autodesk® Revit® Structure and AutoCAD® Structural Detailing software. Coordinate Piping and Structures With the structural design capabilities of the Autodesk Plant Design Suite, you can import preliminary structural models from AutoCAD Plant 3D into Autodesk Revit Structure for detailed structural design and analysis. You can then bring back the detailed structural design into AutoCAD Plant 3D for visualizing the complete structure together with the piping. Autodesk Revit Structure software is an...
Open the catalog to page 6
Combine Whole-Project Design Information for Comprehensive Reviews Communicate and Coordinate with Autodesk® Navisworks® software. Increase Efficiency Advanced tools can be used for collaboration and analysis of project information. Multidisciplinary, project-wide design data created in a variety of design and engineering applications can be combined into a single integrated project model for efficient whole-project review. Autodesk® Navisworks® software helps enable seamlesss design review and model aggregation. Autodesk Navisworks Simulate Included in the Autodesk Plant Design Suite...
Open the catalog to page 7
One of the more challenging aspects of undertaking a plant retrofit, revamp or expansion is finding the right mix of tools to manage the complexities and nuances of individual projects. We see real value in Autodesk offering a compatible set of tools in one economical and convenient purchase. Autodesk Plant Design Suite reduces training time and minimizes support headaches for multiple tools and vendors, and also gives us access to more technology to help us innovate and differentiate ourselves from our competitors. — rmando Valdez Cárdenas A Central Region Unit Manager COMIMSA Learn More...
Open the catalog to page 8All AUTODESK catalogs and technical brochures
-
CEIT-KE
2 Pages
-
Novax DMA
2 Pages
-
Autodesk ® 3 ds Max
8 Pages
-
BIM and Visualization
11 Pages
-
Autodesk DirectConnect
86 Pages
-
Autodesk® In Games
7 Pages
-
flameprem_flare
2 Pages
-
map3D_2013
2 Pages
-
revit
4 Pages
-
3DS
8 Pages
-
autocad_lt_2013
2 Pages
-
acade_jic
4 Pages
-
autocad_civil3d
6 Pages
-
factory_design_suite_2013
4 Pages
-
building_design_suite_2013
4 Pages
-
autocad_design_suite_2013
2 Pages
-
autocad_mep_brochure
4 Pages
-
acade_jic_overview_broch_us
4 Pages
-
alias_2013_
10 Pages
-
Autodesk Utility Design
2 Pages
-
Autodesk Toxik
4 Pages
-
Autodesk Topobase
2 Pages
-
Autodesk Subcontractor
4 Pages
-
Autodesk Smoke
2 Pages
-
Autodesk Revit Structure
8 Pages
-
Autodesk Mudbox
4 Pages
-
Autodesk MotionBuilder
4 Pages
-
Autodesk Moldflow Adviser
4 Pages
-
Autodesk Maya
4 Pages
-
Autodesk Lustre
6 Pages
-
Autodesk LandXplorer
4 Pages
-
Autodesk Inferno
1 Pages
-
Autodesk Flare
1 Pages
-
Autodesk Flint
1 Pages
-
Autodesk Ecotect Analysis
4 Pages
-
Autodesk Cleaner XL
2 Pages
-
Autodesk Cleaner
2 Pages
-
Autodesk Buzzsaw
4 Pages
-
Autodesk Backdraft Conform
6 Pages
-
Autodesk Alias Surface
4 Pages
-
Autodesk Alias Design
4 Pages
-
AutoCAD Structural Detailing
6 Pages
-
AutoCAD P&ID
4 Pages
-
AutoCAD MEP
6 Pages
-
AutoCAD Mechanical
4 Pages
-
AutoCAD LT
2 Pages
-
AutoCAD Inventor Suites
32 Pages
-
AutoCAD Electrical
4 Pages
-
AutoCAD Revit MEP Suite
4 Pages
-
Autodesk Quantity Takeoff
4 Pages
-
Autodesk Revit Structure
8 Pages
-
AutoCAD Map 3D
4 Pages
-
Autodesk MapGuide Enterprise
4 Pages
-
AutoCAD Raster Design
2 Pages
-
Autodesk Navisworks Review
4 Pages
-
AutoCAD Civil
6 Pages
-
AutoCAD Civil 3D
2 Pages
-
Autodesk 3ds Max Design
4 Pages
-
AutoCAD Architecture
4 Pages
















































































