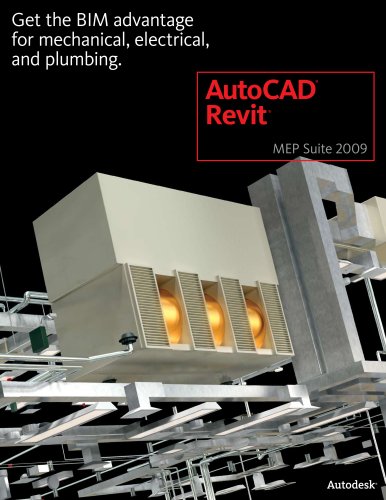
Catalog excerpts

Autodesk > ή Buzzsaw Empower your team. >
Open the catalog to page 1
Simplify So you strive to distribute the latest versions of documents, get questions answered, and facilitate collaboration. Yet phone, fax, paper, and email do not give you the clarity, accountability, and proactive management capabilities you need. From design to construction to operation, you need to communicate design, construction, and facilities information quickly and seamlessly. To do this, you need to centralize project information in an environment that simplifies processes and streamlines collaboration. Of course, you also want security and on-demand information accesswithout...
Open the catalog to page 2
Using Autodesk Buzzsaw, you can simplify, centralize, and streamline: Document management Create a single repository for all project documents, including budgets, schedules, meeting notes, and approvals. Team members manage, share, find, view, and update the latest project documents, making version control and document tracking issues yesterdays problems.ҕ Design management Keep designs in one place and facilitate collaboration in an easy-to-use online environment. Anytime and anywhere, design team membersחeven those without AutoCAD > software experienceΗcan access, post, view, and mark up...
Open the catalog to page 3
Bottom-Line Benefits With instant access to reliable information, your project teams collaborate more eectively. Autodesk Buzzsaw empowers your team to make better decisions faster, so you can: Prevent delays while promoting accountability Օ Stay on top of project progress with improved visibility Reduce the risk of errors and miscommunications Օ Accelerate the pace of projects by reducing ineciencies Join the forward-looking organizations that are using Autodesk Buzzsaw to centralize, simplify, and streamline information flow and processes throughout the lifecycle of their facilities. Find...
Open the catalog to page 4All AUTODESK catalogs and technical brochures
-
CEIT-KE
2 Pages
-
Novax DMA
2 Pages
-
Autodesk ® 3 ds Max
8 Pages
-
BIM and Visualization
11 Pages
-
Autodesk DirectConnect
86 Pages
-
Autodesk® In Games
7 Pages
-
flameprem_flare
2 Pages
-
map3D_2013
2 Pages
-
revit
4 Pages
-
3DS
8 Pages
-
autocad_lt_2013
2 Pages
-
acade_jic
4 Pages
-
autocad_civil3d
6 Pages
-
factory_design_suite_2013
4 Pages
-
building_design_suite_2013
4 Pages
-
autocad_design_suite_2013
2 Pages
-
autocad_mep_brochure
4 Pages
-
acade_jic_overview_broch_us
4 Pages
-
alias_2013_
10 Pages
-
Autodesk Utility Design
2 Pages
-
Autodesk Toxik
4 Pages
-
Autodesk Topobase
2 Pages
-
Autodesk Subcontractor
4 Pages
-
Autodesk Smoke
2 Pages
-
Autodesk Revit Structure
8 Pages
-
Autodesk Mudbox
4 Pages
-
Autodesk MotionBuilder
4 Pages
-
Autodesk Moldflow Adviser
4 Pages
-
Autodesk Maya
4 Pages
-
Autodesk Lustre
6 Pages
-
Autodesk LandXplorer
4 Pages
-
Autodesk Inferno
1 Pages
-
Autodesk Flare
1 Pages
-
Autodesk Flint
1 Pages
-
Autodesk Ecotect Analysis
4 Pages
-
Autodesk Cleaner XL
2 Pages
-
Autodesk Cleaner
2 Pages
-
Autodesk Backdraft Conform
6 Pages
-
Autodesk Alias Surface
4 Pages
-
Autodesk Alias Design
4 Pages
-
AutoCAD Structural Detailing
6 Pages
-
AutoCAD P&ID
4 Pages
-
AutoCAD MEP
6 Pages
-
AutoCAD Mechanical
4 Pages
-
AutoCAD LT
2 Pages
-
AutoCAD Inventor Suites
32 Pages
-
AutoCAD Electrical
4 Pages
-
AutoCAD Revit MEP Suite
4 Pages
-
Autodesk Quantity Takeoff
4 Pages
-
Autodesk Revit Structure
8 Pages
-
AutoCAD Map 3D
4 Pages
-
Autodesk MapGuide Enterprise
4 Pages
-
AutoCAD Raster Design
2 Pages
-
Autodesk Navisworks Review
4 Pages
-
AutoCAD Civil
6 Pages
-
AutoCAD Civil 3D
2 Pages
-
Autodesk 3ds Max Design
4 Pages
-
AutoCAD Architecture
4 Pages
















































































