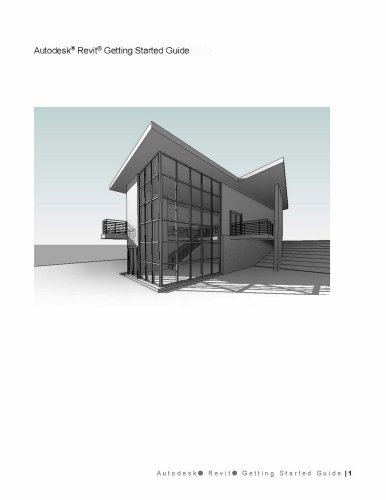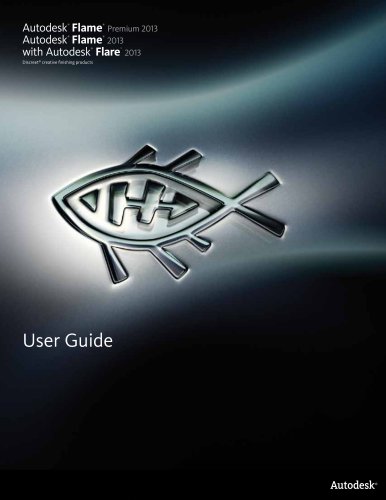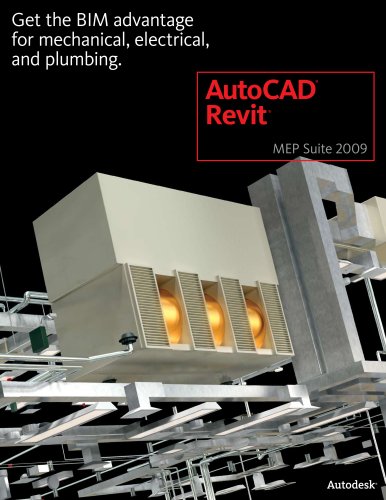
Catalog excerpts

Building information modeling (BIM) is an integrated process built on coordinated, reliable information about a project from design through construction and into operations. By adopting BIM, architects, engineers, contractors, and owners can more easily create coordinated, digital design information and documentation; use that information to visualize, simulate, and analyze performance, appearance, and cost; and reliably deliver the project faster, more economically, and with reduced environmental impact. BIM for structural engineers follows this same methodology for the entire structural...
Open the catalog to page 2
AutoCAD Structural Detailing, built on the familiar AutoCAD Interoperability with Structural Analysis Software > ή platform, helps enhance productivity with more precise detailing and creation of fabrication shop drawings, and improves accuracy through material-specific bills of quantities and schedules. Engineers, drafters, and fabricators can automate concrete reinforcement definition and shop drawing creation for various types of structural concrete members. Steel detailing capabilities include the ability to model steel structures or import CIS/ files, helping to enable faster and more...
Open the catalog to page 3
An integrated solution, the steel detailing capabilities of AutoCAD Structural Detailing software provide comprehensive and powerful drafting tools for commercial and industrial steel building projects. Powerful Modeling and Connection Detailing Macros Customizable Detailing and Shop- Drawings Styles AutoCAD Structural Detailing provides special tools and smart macros that enable speedy automation of time-consuming structural tasks, including connections, roof trusses, stairs, railings, ladders, and automatically spread elements, such as grates or purlins. Styles enable users to adjust the...
Open the catalog to page 4
AutoCAD Structural Detailing software oers reinforcement detailing capabilities and provides templates that comply with detailing practices in a number of countries, enabling better adherence to local detailing methods and appropriate bar schedules. Execute fast and ecient detailing and scheduling of concrete elements, including pad footings, staircases, beams, and columns, using intelligent tools and macros. Intelligent Rebar Elements Define reinforcement of structure members using objects and bars, with automatic accounting for covers and hooks. > Concrete Element and Rebar Definition...
Open the catalog to page 5All AUTODESK catalogs and technical brochures
-
Autodesk ® Flame®
2576 Pages
-
Autodesk® In Games
7 Pages
-
Autodesk® DirectConnect
80 Pages
-
AUTODESK ® 3DS MAX
1358 Pages
-
CEIT-KE
2 Pages
-
Novax DMA
2 Pages
-
autocad_civil3d
6 Pages
-
building_design_suite_2013
4 Pages
-
autocad_design_suite_2013
2 Pages
-
autocad_mep_brochure
4 Pages
-
acade_jic_overview_broch_us
4 Pages
-
alias_2013_
10 Pages
-
Autodesk Utility Design
2 Pages
-
Autodesk Toxik
4 Pages
-
Autodesk Subcontractor
4 Pages
-
Autodesk Smoke
2 Pages
-
Autodesk Mudbox
4 Pages
-
Autodesk MotionBuilder
4 Pages
-
Autodesk Moldflow Adviser
4 Pages
-
Autodesk Maya
4 Pages
-
Autodesk Lustre
6 Pages
-
Autodesk LandXplorer
4 Pages
-
Autodesk Inferno
1 Pages
-
Autodesk Flare
1 Pages
-
Autodesk Flint
1 Pages
-
Autodesk Cleaner XL
2 Pages
-
Autodesk Cleaner
2 Pages
-
Autodesk Buzzsaw
4 Pages
-
Autodesk Backdraft Conform
6 Pages
-
AutoCAD P&ID
4 Pages
-
AutoCAD Inventor Suites
32 Pages
-
AutoCAD Electrical
4 Pages
-
AutoCAD Revit MEP Suite
4 Pages
-
Autodesk Quantity Takeoff
4 Pages
-
Autodesk Revit Structure
8 Pages
-
AutoCAD Civil
6 Pages
Archived catalogs
-
BIM and Visualization
11 Pages
-
map3D_2013
2 Pages
-
3DS
8 Pages
-
autocad_lt_2013
2 Pages
-
acade_jic
4 Pages
-
factory_design_suite_2013
4 Pages
-
Autodesk Topobase
2 Pages
-
Autodesk Revit Structure
8 Pages
-
Autodesk Ecotect Analysis
4 Pages
-
Autodesk Alias Surface
4 Pages
-
Autodesk Alias Design
4 Pages
-
AutoCAD MEP
6 Pages
-
AutoCAD Mechanical
4 Pages
-
AutoCAD LT
2 Pages
-
AutoCAD Map 3D
4 Pages
-
Autodesk MapGuide Enterprise
4 Pages
-
AutoCAD Raster Design
2 Pages
-
Autodesk Navisworks Review
4 Pages
-
AutoCAD Civil 3D
2 Pages
-
Autodesk 3ds Max Design
4 Pages
-
AutoCAD Architecture
4 Pages
















































































