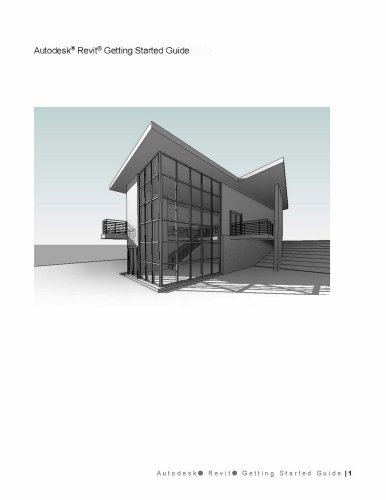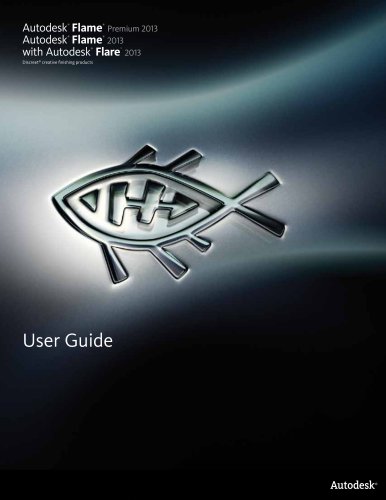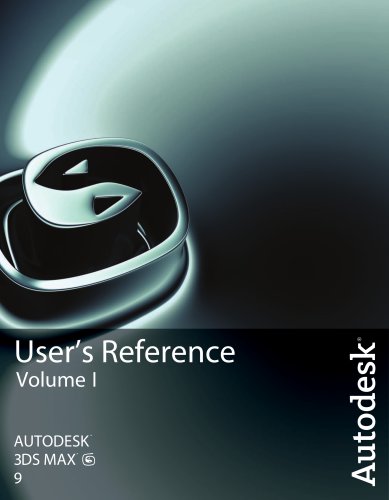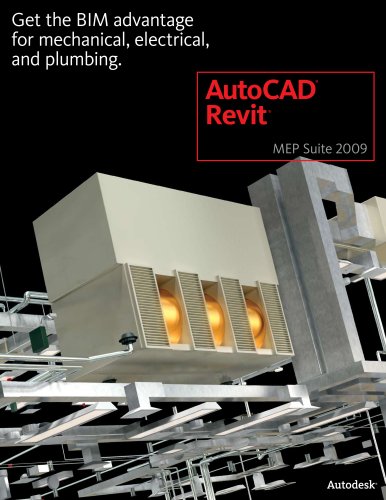
Catalog excerpts

Autodesk > MEP Engineering SolutionSee inside the walls. >
Open the catalog to page 1
Benefit from greater drafting productivity, better accuracy, and design coordination opportunities. MEP designers and drafters are spending too much time on repetitive tasks. Autodesk oers a broad suite of solutions to help MEP professionals stay ahead of the competition and remain competitive. With AutoCAD MEP, production of construction documents is automated, helping to save time and allowing for the creation of single-line and double-line systems in addition to schematics. Whether you are working on a building project led by an architect or partnering with professionals from other...
Open the catalog to page 2
Familiar AutoCAD Environment Schematic Design Single/Double-Line Design AutoCAD MEP is built on AutoCAD > , providing you with access to all of the commands you expect. Protect your investment in training whilst accessing discipline specific tools at your own pace. More easily create riser diagrams and schematic plans with enhanced schematic tool palettes that logically group commonly used tools. The Properties palette provides easier schematic object configurations. Convert existing AutoCAD blocks to schematic symbols for quick use in schematic design. Automate your worflow by creating...
Open the catalog to page 3
Engineering Display Themes Seamless Sections and Elevations Typically, manual properties of an objectsuch as a ductגs friction loss or velocityare not visible in a drawing. Display themes let you incorporate such nongraphical data by using colors, fills, or hatches to highlight objects that meet criteria you establish in a display theme style. For example, check your HVAC design calculations based on friction loss or velocity to assess performance for a particular area or room. Also use the display theme By Pressure Class to visually show the high, medium, and low pressure per piping class...
Open the catalog to page 4
Design and Documentation AutoCAD MEP AutoCAD Autodesk Seek AutoCAD > MEP software is the AutoCAD > ή software for mechanical, electrical, and plumbing designers and drafters. Creation and coordination of construction documents is more ecient with AutoCAD MEPs more intuitive systems drawing and design tools. Drive your projects from concept to completion with the powerful AutoCAD-based documentation tools. Work more eciently with automation, management, and editing tools that minimize repetitive tasks and speed your time to completion. AutoCAD Powerful, dynamic Autodesk > Ү Seek web service...
Open the catalog to page 5All AUTODESK catalogs and technical brochures
-
Autodesk ® Flame®
2576 Pages
-
Autodesk® In Games
7 Pages
-
Autodesk® DirectConnect
80 Pages
-
AUTODESK ® 3DS MAX
1358 Pages
-
CEIT-KE
2 Pages
-
Novax DMA
2 Pages
-
autocad_civil3d
6 Pages
-
building_design_suite_2013
4 Pages
-
autocad_design_suite_2013
2 Pages
-
autocad_mep_brochure
4 Pages
-
acade_jic_overview_broch_us
4 Pages
-
alias_2013_
10 Pages
-
Autodesk Utility Design
2 Pages
-
Autodesk Toxik
4 Pages
-
Autodesk Subcontractor
4 Pages
-
Autodesk Smoke
2 Pages
-
Autodesk Mudbox
4 Pages
-
Autodesk MotionBuilder
4 Pages
-
Autodesk Moldflow Adviser
4 Pages
-
Autodesk Maya
4 Pages
-
Autodesk Lustre
6 Pages
-
Autodesk LandXplorer
4 Pages
-
Autodesk Inferno
1 Pages
-
Autodesk Flare
1 Pages
-
Autodesk Flint
1 Pages
-
Autodesk Cleaner XL
2 Pages
-
Autodesk Cleaner
2 Pages
-
Autodesk Buzzsaw
4 Pages
-
Autodesk Backdraft Conform
6 Pages
-
AutoCAD P&ID
4 Pages
-
AutoCAD Inventor Suites
32 Pages
-
AutoCAD Electrical
4 Pages
-
AutoCAD Revit MEP Suite
4 Pages
-
Autodesk Quantity Takeoff
4 Pages
-
Autodesk Revit Structure
8 Pages
-
AutoCAD Civil
6 Pages
Archived catalogs
-
BIM and Visualization
11 Pages
-
map3D_2013
2 Pages
-
3DS
8 Pages
-
autocad_lt_2013
2 Pages
-
acade_jic
4 Pages
-
factory_design_suite_2013
4 Pages
-
Autodesk Topobase
2 Pages
-
Autodesk Revit Structure
8 Pages
-
Autodesk Ecotect Analysis
4 Pages
-
Autodesk Alias Surface
4 Pages
-
Autodesk Alias Design
4 Pages
-
AutoCAD Structural Detailing
6 Pages
-
AutoCAD Mechanical
4 Pages
-
AutoCAD LT
2 Pages
-
AutoCAD Map 3D
4 Pages
-
Autodesk MapGuide Enterprise
4 Pages
-
AutoCAD Raster Design
2 Pages
-
Autodesk Navisworks Review
4 Pages
-
AutoCAD Civil 3D
2 Pages
-
Autodesk 3ds Max Design
4 Pages
-
AutoCAD Architecture
4 Pages
















































































