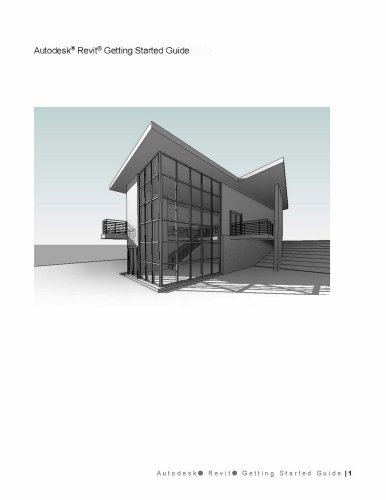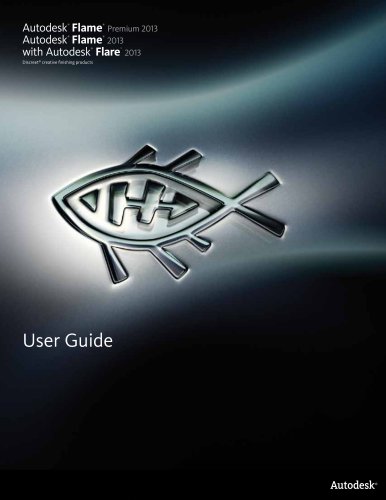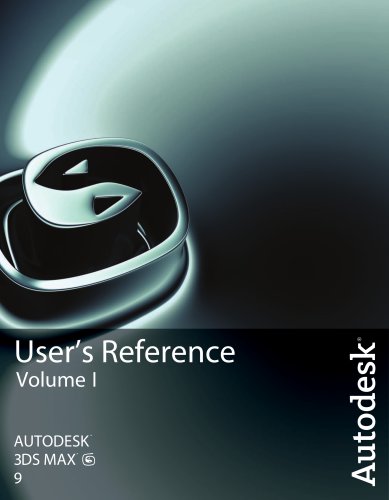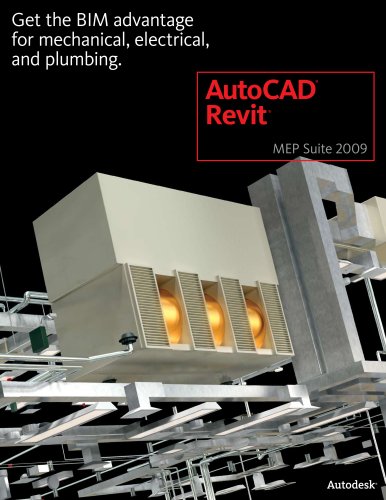
Catalog excerpts

Bring your building systems to life. AutoCAD ® MEP
Open the catalog to page 1
Draft. Design. Deliver. Take advantage of discipline-specific design and documentation tools to help increase drafting productivity. AutoCAD® MEP software automates drafting tasks, helping to enhance productivity, improve accuracy, and enable smooth integrations of discipline-specific design and documentation tools. Whether a building project is led by an architect or developed by a team of engineering professionals, AutoCAD MEP helps design teams decrease coordination issues, save time spent on repetitive tasks, and deliver projects faster with higher- quality documentation. More Accurate...
Open the catalog to page 2
Fast. Faster. Fastest workflow, Improve design accuracy by automating repetitive drafting tasks, reviewing and checking designs, and simulating sizing and system balances. Schematic Design Enhanced schematic tool palettes logically group commonly used tools, so users can more easily create riser diagrams and schematic plans. The Properties palette provides a central location for viewing, adding, and modifying the properties of an MEP object or element. Users can review information or change styles, dimensions, locations, property set data, and other important characteristics as well as...
Open the catalog to page 3
AEI has always been an engineering firm that takes pride in producing highly coordinated documents. AutoCAD MEP has helped us do that faster. Now when I draw a piece of ductwork or a pipe or a light, I get realtime feedback and know immediately whether that coordination fits. —Blythe Marlow Mechanical Engineer Learn More or Purchase Access specialists worldwide who can provide product expertise, a deep understanding of your industry, and value that extends beyond your software purchase. To purchase AutoCAD MEP software, contact an Autodesk Premier Solutions Provider or Autodesk Authorized...
Open the catalog to page 4All AUTODESK catalogs and technical brochures
-
Autodesk ® Flame®
2576 Pages
-
Autodesk® In Games
7 Pages
-
Autodesk® DirectConnect
80 Pages
-
AUTODESK ® 3DS MAX
1358 Pages
-
CEIT-KE
2 Pages
-
Novax DMA
2 Pages
-
autocad_civil3d
6 Pages
-
building_design_suite_2013
4 Pages
-
autocad_design_suite_2013
2 Pages
-
acade_jic_overview_broch_us
4 Pages
-
alias_2013_
10 Pages
-
Autodesk Utility Design
2 Pages
-
Autodesk Toxik
4 Pages
-
Autodesk Subcontractor
4 Pages
-
Autodesk Smoke
2 Pages
-
Autodesk Mudbox
4 Pages
-
Autodesk MotionBuilder
4 Pages
-
Autodesk Moldflow Adviser
4 Pages
-
Autodesk Maya
4 Pages
-
Autodesk Lustre
6 Pages
-
Autodesk LandXplorer
4 Pages
-
Autodesk Inferno
1 Pages
-
Autodesk Flare
1 Pages
-
Autodesk Flint
1 Pages
-
Autodesk Cleaner XL
2 Pages
-
Autodesk Cleaner
2 Pages
-
Autodesk Buzzsaw
4 Pages
-
Autodesk Backdraft Conform
6 Pages
-
AutoCAD P&ID
4 Pages
-
AutoCAD Inventor Suites
32 Pages
-
AutoCAD Electrical
4 Pages
-
AutoCAD Revit MEP Suite
4 Pages
-
Autodesk Quantity Takeoff
4 Pages
-
Autodesk Revit Structure
8 Pages
-
AutoCAD Civil
6 Pages
Archived catalogs
-
BIM and Visualization
11 Pages
-
map3D_2013
2 Pages
-
3DS
8 Pages
-
autocad_lt_2013
2 Pages
-
acade_jic
4 Pages
-
factory_design_suite_2013
4 Pages
-
Autodesk Topobase
2 Pages
-
Autodesk Revit Structure
8 Pages
-
Autodesk Ecotect Analysis
4 Pages
-
Autodesk Alias Surface
4 Pages
-
Autodesk Alias Design
4 Pages
-
AutoCAD Structural Detailing
6 Pages
-
AutoCAD MEP
6 Pages
-
AutoCAD Mechanical
4 Pages
-
AutoCAD LT
2 Pages
-
AutoCAD Map 3D
4 Pages
-
Autodesk MapGuide Enterprise
4 Pages
-
AutoCAD Raster Design
2 Pages
-
Autodesk Navisworks Review
4 Pages
-
AutoCAD Civil 3D
2 Pages
-
Autodesk 3ds Max Design
4 Pages
-
AutoCAD Architecture
4 Pages
















































































