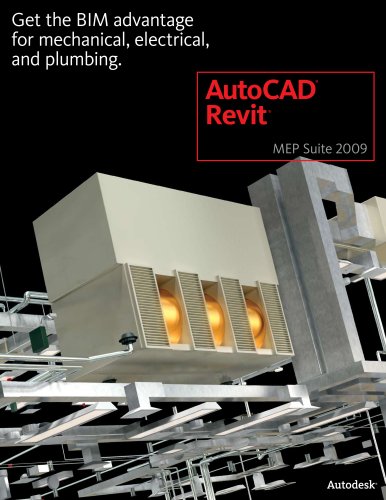
Catalog excerpts

Experience productivity. Capture and communicate your design concepts with AutoCAD LT 2013 drafting Document Ideas Document Your Ideas and Designs with Tools and Features Designed for Efficiency and Accuracy Create simple or complex drawings from standard shapes such as lines, arcs, and circles. Modify existing geometry with commands such as stretch, copy, rotate, and scale. Add annotations- including text, dimensions, and tables—to help convey your ideas with real-world dimensions and technical detail. Efficiently edit and repurpose drawings to iterate and evaluate design options. Use advanced tools like Associative Array and Dynamic Blocks to accommodate design changes. Collaborate with Others Get Industry-Leading Reliability and Stability Create drawings using the latest DWG technology and have confidence in data integrity when sharing your work. Maximize productivity by reducing time lost tackling corrupted or incompatible data. Incorporate External Files Reuse data and create richer documents by referencing external information from colleagues or clients—such as DWG files, JPEG and TIF images, Microsoft® Excel® spreadsheets, and DWF™ and PDF underlays—in your drawings. Benefit from AutoCAD Compatibility AutoCAD LT 2013 software is fully integrated with other Autodesk® software products, making it easier for you to share data with others or expand your capabilities. Extend Your Desktop With the computing capacity and capabilities of Autodesk 360 cloud services closely integrated with AutoCAD LT 2013, you can store, review, and share files, keep track of file updates, and invite others to Share Files Electronically Electronically publish and distribute drawing sets in a single DWF or PDF file for faster, more secure collaboration. Increase Productivity Drive Efficient Design Documentation Enhance your productivity with features and tools that can reduce the number of steps required to accomplish everyday tasks and create a drawing. Efficiently Reuse Content Save time and standardize drawings by using blocks, adding dynamic properties to accommodate multiple sizes or views in a single block. Get quick access to frequently used content such as blocks, hatches, and commands with tool palettes. Tailor Your Work Environment Quickly find your way around the screen with tools to locate commands, view all open drawings, and navigate between different areas in an open drawing. Optimize your work environment by tailoring the location and appearance of commands to help meet your needs and company standards. Work on Your Platform of Choice Providing native support for DWG technology, OS® X interface, using features such as Multi-Touch Gestures and Cover Flow. Work on your platform of choice with licensing entitlements that give you the flexibility to activate either the Windows or Mac version of AutoCAD LT, regardless of which OS need, on both Windows® Work more productively with intuitive feature latest DWG™ technology. Extend your desktop with colleagues virtually anywhere.
Open the catalog to page 1
Learn More or Purchase To learn more about AutoCAD LT® software, visit www.autodesk.com/autocadlt. Download Locate a reseller at www.autodesk.com/ System Requirements Windows Users • Windows 7 Enterprise, Ultimate, Professional or Home Premium edition, or Windows Vista (SP2 or later) including Enterprise, Business, or Ultimate edition, or Microsoft Windows XP Professional edition (SP2 • AMD Athlon 64 with SSE2 technology, AMD Opteron™ with SSE2 technology, Intel® Xeon® with Intel EM64T support with SSE2 technology, or Intel Pentium 4 with Intel EM64T support with •4 GB free disk space for...
Open the catalog to page 2All AUTODESK catalogs and technical brochures
-
CEIT-KE
2 Pages
-
Novax DMA
2 Pages
-
Autodesk ® 3 ds Max
8 Pages
-
BIM and Visualization
11 Pages
-
Autodesk DirectConnect
86 Pages
-
Autodesk® In Games
7 Pages
-
flameprem_flare
2 Pages
-
map3D_2013
2 Pages
-
revit
4 Pages
-
3DS
8 Pages
-
autocad_lt_2013
2 Pages
-
acade_jic
4 Pages
-
autocad_civil3d
6 Pages
-
factory_design_suite_2013
4 Pages
-
building_design_suite_2013
4 Pages
-
autocad_design_suite_2013
2 Pages
-
autocad_mep_brochure
4 Pages
-
acade_jic_overview_broch_us
4 Pages
-
alias_2013_
10 Pages
-
Autodesk Utility Design
2 Pages
-
Autodesk Toxik
4 Pages
-
Autodesk Topobase
2 Pages
-
Autodesk Subcontractor
4 Pages
-
Autodesk Smoke
2 Pages
-
Autodesk Revit Structure
8 Pages
-
Autodesk Mudbox
4 Pages
-
Autodesk MotionBuilder
4 Pages
-
Autodesk Moldflow Adviser
4 Pages
-
Autodesk Maya
4 Pages
-
Autodesk Lustre
6 Pages
-
Autodesk LandXplorer
4 Pages
-
Autodesk Inferno
1 Pages
-
Autodesk Flare
1 Pages
-
Autodesk Flint
1 Pages
-
Autodesk Ecotect Analysis
4 Pages
-
Autodesk Cleaner XL
2 Pages
-
Autodesk Cleaner
2 Pages
-
Autodesk Buzzsaw
4 Pages
-
Autodesk Backdraft Conform
6 Pages
-
Autodesk Alias Surface
4 Pages
-
Autodesk Alias Design
4 Pages
-
AutoCAD Structural Detailing
6 Pages
-
AutoCAD P&ID
4 Pages
-
AutoCAD MEP
6 Pages
-
AutoCAD Mechanical
4 Pages
-
AutoCAD LT
2 Pages
-
AutoCAD Inventor Suites
32 Pages
-
AutoCAD Electrical
4 Pages
-
AutoCAD Revit MEP Suite
4 Pages
-
Autodesk Quantity Takeoff
4 Pages
-
Autodesk Revit Structure
8 Pages
-
AutoCAD Map 3D
4 Pages
-
Autodesk MapGuide Enterprise
4 Pages
-
AutoCAD Raster Design
2 Pages
-
Autodesk Navisworks Review
4 Pages
-
AutoCAD Civil
6 Pages
-
AutoCAD Civil 3D
2 Pages
-
Autodesk 3ds Max Design
4 Pages
-
AutoCAD Architecture
4 Pages
















































































