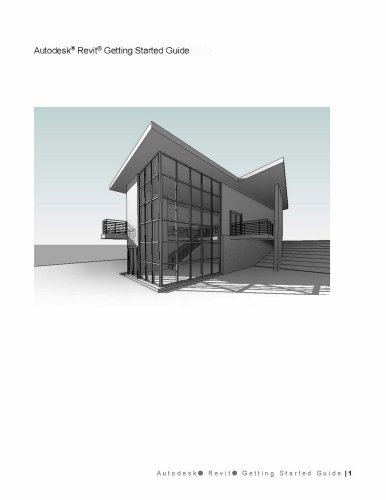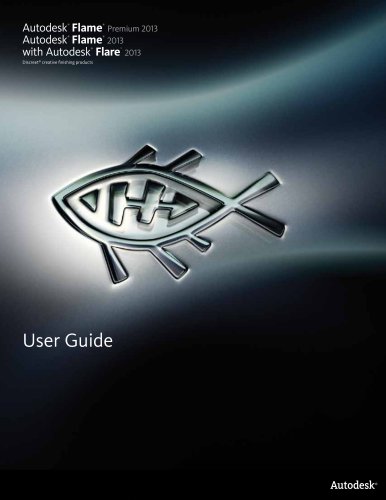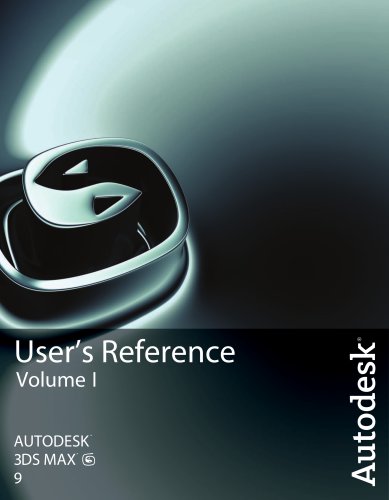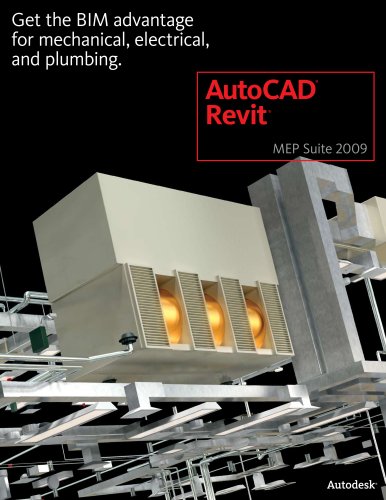
Catalog excerpts

The AutoCAD Design Suite connects the stages in my design process easily and seamlessly. —Marcello Martino Creative Director and Principal Marcello Martino Design AutoCAD Design Suite ® 2013 Unleash the power of AutoCAD software. Learn More or Purchase Access specialists worldwide who can provide product expertise, a deep understanding of your industry, and value that extends beyond your software. To license AutoCAD Design Suite 2013 software, contact an Autodesk Authorized Reseller. Locate an Autodesk Reseller near you at www.autodesk.com/reseller. Autodesk Education Autodesk offers students and educators a variety of resources to help prepare students for successful design careers. Educators can access design software, curricula, and teaching resources, while students can access free* software, training videos, design competitions, and career resources. Anyone can get expert guidance at an Autodesk Authorized Training Center (ATC®) site and validate skills with Autodesk Certification. Learn more at www.autodesk.com/education. Autodesk® Subscription Do more with AutoCAD Design Suite 2013. Autodesk Subscription gives you an advantage with powerful cloud-based services, upgrades to the latest software releases, online technical support, and flexible licensing privileges.** Learn more at www.autodesk.com/subscription. Autodesk 360 With Autodesk 360 and AutoCAD 2013 software, you can supercharge your design and collaboration processes with online file exchange, viewing, and editing services that directly connect AutoCAD to the cloud. Now you can automatically sync your AutoCAD files and settings to the cloud, and access your latest files and profile settings from any computer, wherever you are. Easily share your designs with project members in any office or in the field, allowing them to view, edit, and print designs from their mobile devices, including tablets and smartphones. With social media publishing, you can even broadcast your designs to the world. Autodesk® 360 Rendering Included with Autodesk Subscription and AutoCAD Design Suite 2013, Autodesk 360 Rendering allows you to generate high-quality, near-realistic renderings in the cloud, directly from AutoCAD 2013 software. Quickly generate multiple rendered variations without tying down your computer—or you. * Free products are subject to the terms and conditions of the end-user license agreement that accompanies download of this software. ** All Autodesk Subscription benefits are not available for all products in all geographies. Please consult your Autodesk reseller or sales representative for more information. Autodesk, AutoCAD, Alias, ATC, DWG, Mudbox, Showcase, SketchBook, and 3ds Max are registered trademarks or trademarks of Autodesk, Inc., and/or its subsidiaries and/or affiliates in the USA and/or other countries. All other brand names, product names, or trademarks belong to their respective holders. Autodesk reserves the right to alter product and services offerings, and specifications and pricing at any time without notice, and is not responsible for typographical or graphical errors that may appear in this document. © 2012 Autodesk, Inc. All rights reserved. Rendering of Estadio Nacional de Brasilia. AutoCAD® Design Suite and Autodesk® 3ds Max® Design software products were used in the design process. Image courtesy of Castro Mello Architects.
Open the catalog to page 1
Capture scanned documents, sketch design concepts, and render clients speechless with AutoCAD Design Suite 2013. For the people who are shaping and creating the world around us, AutoCAD Design Suite 2013 delivers the power of AutoCAD 2013 software, plus tools to help you create, capture, connect, and showcase your designs with impact. The AutoCAD Design Suite helps us with the translation of ideas. It’s like a Rosetta Stone for multidisciplinary design. —Mark Foster Gage Principal Gage / Clemenceau Architects From concept sketches to surfaces and production drawing to near photorealistic...
Open the catalog to page 2All AUTODESK catalogs and technical brochures
-
Autodesk ® Flame®
2576 Pages
-
Autodesk® In Games
7 Pages
-
Autodesk® DirectConnect
80 Pages
-
AUTODESK ® 3DS MAX
1358 Pages
-
CEIT-KE
2 Pages
-
Novax DMA
2 Pages
-
autocad_civil3d
6 Pages
-
building_design_suite_2013
4 Pages
-
autocad_mep_brochure
4 Pages
-
acade_jic_overview_broch_us
4 Pages
-
alias_2013_
10 Pages
-
Autodesk Utility Design
2 Pages
-
Autodesk Toxik
4 Pages
-
Autodesk Subcontractor
4 Pages
-
Autodesk Smoke
2 Pages
-
Autodesk Mudbox
4 Pages
-
Autodesk MotionBuilder
4 Pages
-
Autodesk Moldflow Adviser
4 Pages
-
Autodesk Maya
4 Pages
-
Autodesk Lustre
6 Pages
-
Autodesk LandXplorer
4 Pages
-
Autodesk Inferno
1 Pages
-
Autodesk Flare
1 Pages
-
Autodesk Flint
1 Pages
-
Autodesk Cleaner XL
2 Pages
-
Autodesk Cleaner
2 Pages
-
Autodesk Buzzsaw
4 Pages
-
Autodesk Backdraft Conform
6 Pages
-
AutoCAD P&ID
4 Pages
-
AutoCAD Inventor Suites
32 Pages
-
AutoCAD Electrical
4 Pages
-
AutoCAD Revit MEP Suite
4 Pages
-
Autodesk Quantity Takeoff
4 Pages
-
Autodesk Revit Structure
8 Pages
-
AutoCAD Civil
6 Pages
Archived catalogs
-
BIM and Visualization
11 Pages
-
map3D_2013
2 Pages
-
3DS
8 Pages
-
autocad_lt_2013
2 Pages
-
acade_jic
4 Pages
-
factory_design_suite_2013
4 Pages
-
Autodesk Topobase
2 Pages
-
Autodesk Revit Structure
8 Pages
-
Autodesk Ecotect Analysis
4 Pages
-
Autodesk Alias Surface
4 Pages
-
Autodesk Alias Design
4 Pages
-
AutoCAD Structural Detailing
6 Pages
-
AutoCAD MEP
6 Pages
-
AutoCAD Mechanical
4 Pages
-
AutoCAD LT
2 Pages
-
AutoCAD Map 3D
4 Pages
-
Autodesk MapGuide Enterprise
4 Pages
-
AutoCAD Raster Design
2 Pages
-
Autodesk Navisworks Review
4 Pages
-
AutoCAD Civil 3D
2 Pages
-
Autodesk 3ds Max Design
4 Pages
-
AutoCAD Architecture
4 Pages
















































































