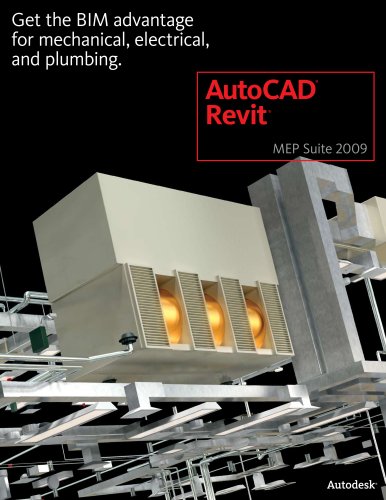
Catalog excerpts

Explore. Analyze. Optimize. AutoCAD ® Civil 3d ®
Open the catalog to page 1
A Powerful Building Information Modeling Solution for Civil Engineering Use an integrated process built on a coordinated, consistent, digital model for design, analysis, visualization, documentation, and construction. One Model. One Change. Multiple Updates. All Automatic. Building information modeling (BIM) is an integrated process for exploring a project’s key physical and functional characteristics digitally—before it’s built. AutoCAD Civil 3D software is Autodesk’s building information modeling solution for civil engineering. The software creates coordinated, data-rich models that...
Open the catalog to page 2
Deliver More Innovative Project Solutions AutoCAD Civil 3D offers a better way of designing, analyzing, and documenting civil engineering projects. AutoCAD® Civil 3D® software enables you to deliver higher-quality transportation, land development, and environmental engineering projects faster. The software’s purpose-built tools support building information modeling (BIM) processes and help reduce the time it takes to design, analyze, and implement changes. The result is that you can evaluate more what-if scenarios and optimize project performance. Parcel Layout The software enables you to...
Open the catalog to page 3
Enjoy Higher-Quality Documentation and Better Coordination Deliver more consistent construction documentation that remains synchronized even as design changes are made to the model. By intelligently connecting design and documentation, AutoCAD Civil 3D helps you boost productivity and deliver higher-quality designs and construction documentation. Civil 3D’s styles-based drafting helps reduce errors and promotes documentation consistency. Production Drafting Automatically generate production plans such as fully annotated section sheets, profiles, grading plans, and more. Most important,...
Open the catalog to page 4
Deliver More Innovative Project Solutions Enjoy Higher-Quality Documentation and Better Coordination Optimize Performance with Analysis and Visualization AutoCAD Civil 3D offers a better way of designing, analyzing, and documenting civil engineering projects. Deliver more consistent construction documentation that remains synchronized even as design changes are made to the model. Explore more what-if scenarios earlier in the design process and communicate your winning ideas with best-in-class 3D visualization tools. By intelligently connecting design and documentation, AutoCAD Civil 3D...
Open the catalog to page 5
AutoCAD Civil 3D offers adaptable tools that enable me to provide innovative solutions to a seemingly endless array of civil engineering problems. — ristian Otter C Senior Designer, Large Infrastructure Department Breijn B.V. The Netherlands Learn More or Purchase Access specialists worldwide who can provide product expertise, a deep understanding of your industry, and value that extends beyond your software license purchase. To license AutoCAD Civil 3D software, contact an Autodesk Premier Solutions Provider or Autodesk Authorized Reseller. Locate a reseller near you at...
Open the catalog to page 6All AUTODESK catalogs and technical brochures
-
CEIT-KE
2 Pages
-
Novax DMA
2 Pages
-
Autodesk ® 3 ds Max
8 Pages
-
BIM and Visualization
11 Pages
-
Autodesk DirectConnect
86 Pages
-
Autodesk® In Games
7 Pages
-
flameprem_flare
2 Pages
-
map3D_2013
2 Pages
-
revit
4 Pages
-
3DS
8 Pages
-
autocad_lt_2013
2 Pages
-
acade_jic
4 Pages
-
factory_design_suite_2013
4 Pages
-
building_design_suite_2013
4 Pages
-
autocad_design_suite_2013
2 Pages
-
autocad_mep_brochure
4 Pages
-
acade_jic_overview_broch_us
4 Pages
-
alias_2013_
10 Pages
-
Autodesk Utility Design
2 Pages
-
Autodesk Toxik
4 Pages
-
Autodesk Topobase
2 Pages
-
Autodesk Subcontractor
4 Pages
-
Autodesk Smoke
2 Pages
-
Autodesk Revit Structure
8 Pages
-
Autodesk Mudbox
4 Pages
-
Autodesk MotionBuilder
4 Pages
-
Autodesk Moldflow Adviser
4 Pages
-
Autodesk Maya
4 Pages
-
Autodesk Lustre
6 Pages
-
Autodesk LandXplorer
4 Pages
-
Autodesk Inferno
1 Pages
-
Autodesk Flare
1 Pages
-
Autodesk Flint
1 Pages
-
Autodesk Ecotect Analysis
4 Pages
-
Autodesk Cleaner XL
2 Pages
-
Autodesk Cleaner
2 Pages
-
Autodesk Buzzsaw
4 Pages
-
Autodesk Backdraft Conform
6 Pages
-
Autodesk Alias Surface
4 Pages
-
Autodesk Alias Design
4 Pages
-
AutoCAD Structural Detailing
6 Pages
-
AutoCAD P&ID
4 Pages
-
AutoCAD MEP
6 Pages
-
AutoCAD Mechanical
4 Pages
-
AutoCAD LT
2 Pages
-
AutoCAD Inventor Suites
32 Pages
-
AutoCAD Electrical
4 Pages
-
AutoCAD Revit MEP Suite
4 Pages
-
Autodesk Quantity Takeoff
4 Pages
-
Autodesk Revit Structure
8 Pages
-
AutoCAD Map 3D
4 Pages
-
Autodesk MapGuide Enterprise
4 Pages
-
AutoCAD Raster Design
2 Pages
-
Autodesk Navisworks Review
4 Pages
-
AutoCAD Civil
6 Pages
-
AutoCAD Civil 3D
2 Pages
-
Autodesk 3ds Max Design
4 Pages
-
AutoCAD Architecture
4 Pages
















































































