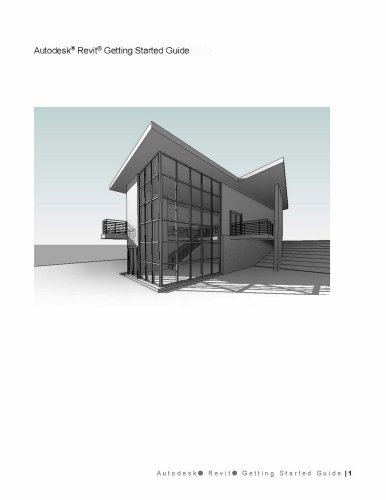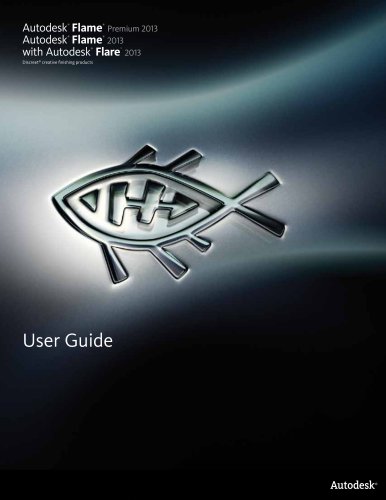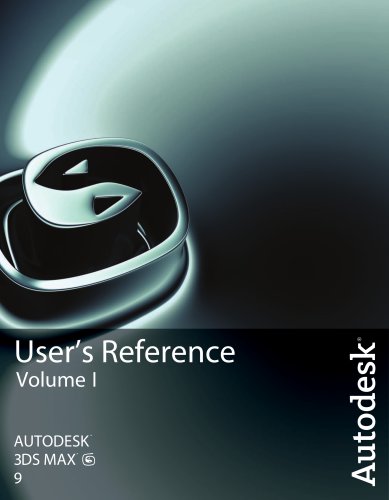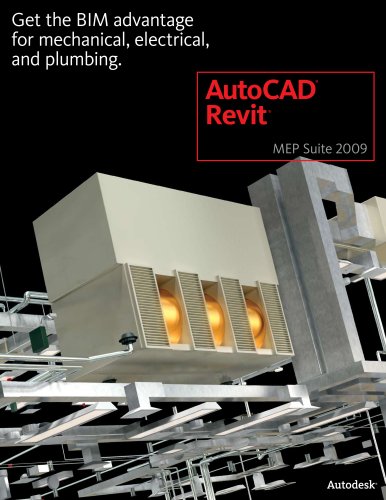
Catalog excerpts
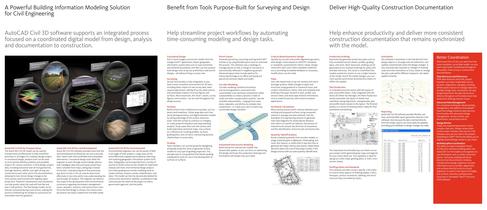
Conceptual Design Parcel Layout Criteria-Based Geometric Design Production Drafting Annotation Pull in aerial imagery and terrain models from the Google Earth application; import geographic information system data such as road centerlines and wetlands boundaries; and then use the purpose-built design tools to lay out preliminary road and lot designsٗall without hiring a survey crew. Generate parcels by converting existing AutoCAD > entities or by using flexible layout tools to automate the process. The software uses a topology to manage parcels so that a change to one parcel is...
Open the catalog to page 2All AUTODESK catalogs and technical brochures
-
Autodesk ® Flame®
2576 Pages
-
Autodesk® In Games
7 Pages
-
Autodesk® DirectConnect
80 Pages
-
AUTODESK ® 3DS MAX
1358 Pages
-
CEIT-KE
2 Pages
-
Novax DMA
2 Pages
-
autocad_civil3d
6 Pages
-
building_design_suite_2013
4 Pages
-
autocad_design_suite_2013
2 Pages
-
autocad_mep_brochure
4 Pages
-
acade_jic_overview_broch_us
4 Pages
-
alias_2013_
10 Pages
-
Autodesk Utility Design
2 Pages
-
Autodesk Toxik
4 Pages
-
Autodesk Subcontractor
4 Pages
-
Autodesk Smoke
2 Pages
-
Autodesk Mudbox
4 Pages
-
Autodesk MotionBuilder
4 Pages
-
Autodesk Moldflow Adviser
4 Pages
-
Autodesk Maya
4 Pages
-
Autodesk Lustre
6 Pages
-
Autodesk LandXplorer
4 Pages
-
Autodesk Inferno
1 Pages
-
Autodesk Flare
1 Pages
-
Autodesk Flint
1 Pages
-
Autodesk Cleaner XL
2 Pages
-
Autodesk Cleaner
2 Pages
-
Autodesk Buzzsaw
4 Pages
-
Autodesk Backdraft Conform
6 Pages
-
AutoCAD P&ID
4 Pages
-
AutoCAD Inventor Suites
32 Pages
-
AutoCAD Electrical
4 Pages
-
AutoCAD Revit MEP Suite
4 Pages
-
Autodesk Quantity Takeoff
4 Pages
-
Autodesk Revit Structure
8 Pages
-
AutoCAD Civil
6 Pages
Archived catalogs
-
BIM and Visualization
11 Pages
-
map3D_2013
2 Pages
-
3DS
8 Pages
-
autocad_lt_2013
2 Pages
-
acade_jic
4 Pages
-
factory_design_suite_2013
4 Pages
-
Autodesk Topobase
2 Pages
-
Autodesk Revit Structure
8 Pages
-
Autodesk Ecotect Analysis
4 Pages
-
Autodesk Alias Surface
4 Pages
-
Autodesk Alias Design
4 Pages
-
AutoCAD Structural Detailing
6 Pages
-
AutoCAD MEP
6 Pages
-
AutoCAD Mechanical
4 Pages
-
AutoCAD LT
2 Pages
-
AutoCAD Map 3D
4 Pages
-
Autodesk MapGuide Enterprise
4 Pages
-
AutoCAD Raster Design
2 Pages
-
Autodesk Navisworks Review
4 Pages
-
Autodesk 3ds Max Design
4 Pages
-
AutoCAD Architecture
4 Pages


