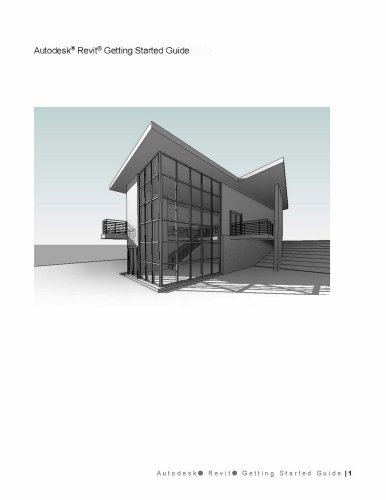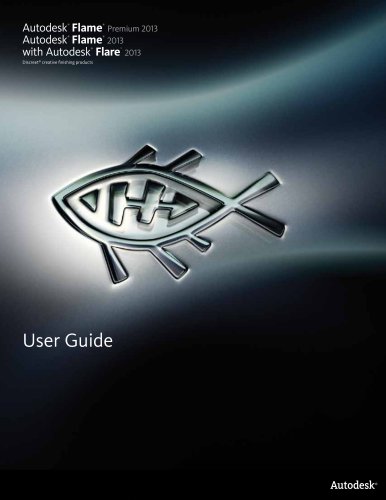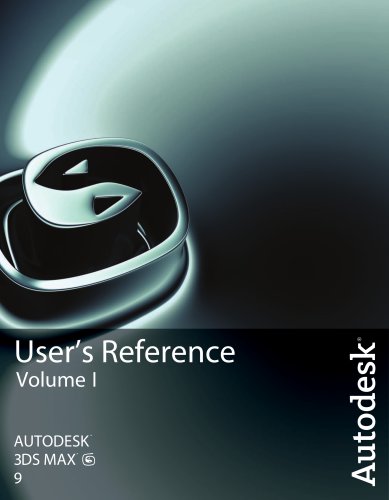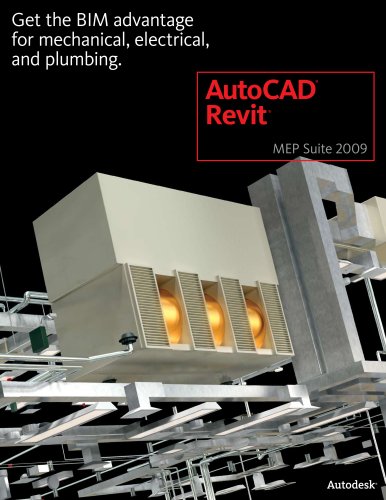
Catalog excerpts

API Deve per’s Guide A elop i
Open the catalog to page 1
API Developer's Guide . . . . . . . . . . . . . . . . . . . . . . . 1 About the Developer's Guide . . . . . . . . . . . . . . . . . . . . . . . . 1 Intended Audience . . . . . . . . . . . . . . . . . . . . . . . . . . 1 AutoCAD Civil 3D APIs . . . . . . . . . . . . . . . . . . . . . . . . 1 Organization . . . . . . . . . . . . . . . . . . . . . . . . . . . . . 2 New Features in the .NET API . . . . . . . . . . . . . . . . . . . . 4 Legal Notices . . . . . . . . . . . . . . . . . . . . . . . . . . . . . 8 Getting Started . . . . . . . . . . . . . . . . . . . . . . . . . . . . . . . 9 Setting...
Open the catalog to page 2
Accessing Drawing, Feature, and Command Settings . Label Styles . . . . . . . . . . . . . . . . . . . . . . . . . . Creating a Label Style Object . . . . . . . . . . . . . . Defining a Label Style . . . . . . . . . . . . . . . . . . Using Property Fields in Label Style Text . . . . . . . . Sharing Styles Between Drawings . . . . . . . . . . . . Sample Programs . . . . . . . . . . . . . . . . . . . . . . . Surfaces . . . . . . . . . . . . . . . . . . . . . . . . . . . . . . . Accessing Surfaces . . . . . . . . . . . . . . . . . . . . . . . Surface Properties . . . . . . . . . . . . . . . . ....
Open the catalog to page 3
Superelevation . . . . . . . . . . . . . . . . . . . . . . . . . 72 Alignment Style . . . . . . . . . . . . . . . . . . . . . . . . . . . 74 Creating an Alignment Style . . . . . . . . . . . . . . . . . 74 Alignment Label Styles . . . . . . . . . . . . . . . . . . . . 76 Sample Programs . . . . . . . . . . . . . . . . . . . . . . . . . . 78 Profiles . . . . . . . . . . . . . . . . . . . . . . . . . . . . . . . . . . . 78 Profiles . . . . . . . . . . . . . . . . . . . . . . . . . . . . . . . . 79 Creating a Profile From a Surface . . . . . . . . . . . . . . . 79 Creating a Profile Using...
Open the catalog to page 4
Baselines . . . . . . . . . . . . . . . . . . . . . . . . . Listing Baselines in a Corridor . . . . . . . . . . . Adding a Baseline to a Corridor . . . . . . . . . . Listing Baseline Regions . . . . . . . . . . . . . . Accessing and Modifying Baseline Stations . . . . Listing Offset Baselines . . . . . . . . . . . . . . Assemblies and Subassemblies . . . . . . . . . . . . . . Listing Applied Assemblies in a Baseline Region . Getting Applied Subassembly Information . . . . Feature Lines . . . . . . . . . . . . . . . . . . . . . . . Listing Feature Lines Along a Baseline . . . . . . Listing...
Open the catalog to page 5
Support Files (CodesSpecific.vb, Utilities.vb) . . . . Sample VB.NET Subassembly . . . . . . . . . . . . . . . The Subassembly Tool Catalog . . . . . . . . . . . . . . Overview . . . . . . . . . . . . . . . . . . . . . . . Creating a Tool Catalog ATC File . . . . . . . . . . Creating a Tool Catalog Cover Page . . . . . . . . . Creating a Tool Catalog Registry File . . . . . . . . Installing Custom Subassemblies . . . . . . . . . . . . . Exporting Custom Subassemblies Using a Package File . . Exporting Custom Subassemblies Using a Package File . . . . . . . . . . . . . . . . . . . . . . . ....
Open the catalog to page 6
Sites and Parcels in COM . . . . . . . . . . . . . . . . . . . . . 275 Object Hierarchy . . . . . . . . . . . . . . . . . . . . . . . 275 Sites . . . . . . . . . . . . . . . . . . . . . . . . . . . . . 276 Parcels . . . . . . . . . . . . . . . . . . . . . . . . . . . . 276 Sample Program . . . . . . . . . . . . . . . . . . . . . . . 284 Alignments in COM . . . . . . . . . . . . . . . . . . . . . . . . 284 Object Hierarchy . . . . . . . . . . . . . . . . . . . . . . . 285 Basic Alignment Operations . . . . . . . . . . . . . . . . . 286 Stations . . . . . . . . . . . . . . . . . . . . . . . ....
Open the catalog to page 7
Creating Client Applications . . . . . . . . . . . . . . . . . . . 404 Overview . . . . . . . . . . . . . . . . . . . . . . . . . . . 404 Samples . . . . . . . . . . . . . . . . . . . . . . . . . . . 404
Open the catalog to page 8
About the Developer's Guide Intended Audience The is designed for developers who want to customize AutoCAD® Civil 3D® or create applications using the underlying APIs. It can also be used for creating macros to automate repetitive tasks for AutoCAD Civil 3D users and for developers of custom subassemblies. AutoCAD Civil 3D APIs There are three APIs available for customizing AutoCAD Civil 3D: ■ .NET API — allows you to write extensions to AutoCAD Civil 3D in any .NET language. In general, the AutoCAD Civil 3D.NET API performs significantly faster than the COM API. Development requires...
Open the catalog to page 10
The COM and .NET APIs are described in this guide. For more information about the Custom Draw API, see the Custom Draw API Reference (civildraw-reference.chm). In addition, an API is provided for creating custom subassemblies in .NET. See Creating Custom Subassemblies Using .NET (page 143). Which API you choose to use depends on what you want to do: If you want to: Customize the way objects are rendered in AutoCAD Civil 3D the Custom Draw API. The Custom Draw API is an extension of the AutoCAD ObjectARX API. For example, if you wanted to number the triangles on a TIN surface, you could...
Open the catalog to page 11
Chapter 1: Getting Started (page 9) Explains how to set up a COM and .NET project. Also discusses porting COM to .NET code, limitations of the .NET API, and how to use interop to access COM objects. Chapter 2: Root Objects and Common Concepts (page 21) Explains how to obtain the base .NET objects representing the documents and databases, which are required for all subsequent chapters. Also discussed are objects common to many features, such as ambient settings and label styles. Chapter 3: Surfaces (page 32) Explains how to import surfaces from files, manipulate point data directly, insert...
Open the catalog to page 12
Chapter 9: Creating Custom Subassemblies (page 143) Explains how to create and install custom subassemblies using Visual Basic .NET and the creation of catalog files which enables users to access custom subassemblies. You can also convert subassemblies written in VBA to .NET (see the Appendix Converting VBA Subassemblies to .NET (page 191) for more information). Appendix A: Converting VBA Subassemblies to .NET (page 191) Explains how to convert legacy custom subassemblies written in Visual Basic for Applications (VBA) to .NET. Appendix B: COM API (page 203) Covers the Legacy COM API. New...
Open the catalog to page 13All AUTODESK catalogs and technical brochures
-
Autodesk ® Flame®
2576 Pages
-
Autodesk® In Games
7 Pages
-
Autodesk® DirectConnect
80 Pages
-
AUTODESK ® 3DS MAX
1358 Pages
-
CEIT-KE
2 Pages
-
Novax DMA
2 Pages
-
autocad_civil3d
6 Pages
-
building_design_suite_2013
4 Pages
-
autocad_design_suite_2013
2 Pages
-
autocad_mep_brochure
4 Pages
-
acade_jic_overview_broch_us
4 Pages
-
alias_2013_
10 Pages
-
Autodesk Utility Design
2 Pages
-
Autodesk Toxik
4 Pages
-
Autodesk Subcontractor
4 Pages
-
Autodesk Smoke
2 Pages
-
Autodesk Mudbox
4 Pages
-
Autodesk MotionBuilder
4 Pages
-
Autodesk Moldflow Adviser
4 Pages
-
Autodesk Maya
4 Pages
-
Autodesk Lustre
6 Pages
-
Autodesk LandXplorer
4 Pages
-
Autodesk Inferno
1 Pages
-
Autodesk Flare
1 Pages
-
Autodesk Flint
1 Pages
-
Autodesk Cleaner XL
2 Pages
-
Autodesk Cleaner
2 Pages
-
Autodesk Buzzsaw
4 Pages
-
Autodesk Backdraft Conform
6 Pages
-
AutoCAD P&ID
4 Pages
-
AutoCAD Inventor Suites
32 Pages
-
AutoCAD Electrical
4 Pages
-
AutoCAD Revit MEP Suite
4 Pages
-
Autodesk Quantity Takeoff
4 Pages
-
Autodesk Revit Structure
8 Pages
-
AutoCAD Civil
6 Pages
Archived catalogs
-
BIM and Visualization
11 Pages
-
map3D_2013
2 Pages
-
3DS
8 Pages
-
autocad_lt_2013
2 Pages
-
acade_jic
4 Pages
-
factory_design_suite_2013
4 Pages
-
Autodesk Topobase
2 Pages
-
Autodesk Revit Structure
8 Pages
-
Autodesk Ecotect Analysis
4 Pages
-
Autodesk Alias Surface
4 Pages
-
Autodesk Alias Design
4 Pages
-
AutoCAD Structural Detailing
6 Pages
-
AutoCAD MEP
6 Pages
-
AutoCAD Mechanical
4 Pages
-
AutoCAD LT
2 Pages
-
AutoCAD Map 3D
4 Pages
-
Autodesk MapGuide Enterprise
4 Pages
-
AutoCAD Raster Design
2 Pages
-
Autodesk Navisworks Review
4 Pages
-
AutoCAD Civil 3D
2 Pages
-
Autodesk 3ds Max Design
4 Pages
-
AutoCAD Architecture
4 Pages
















































































