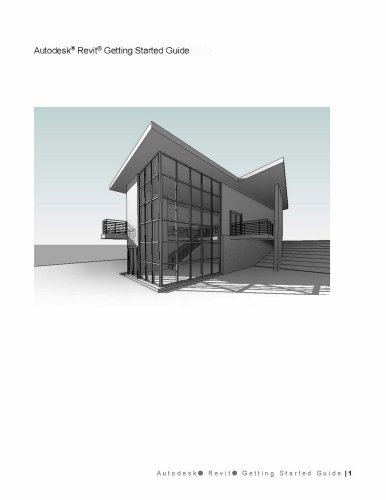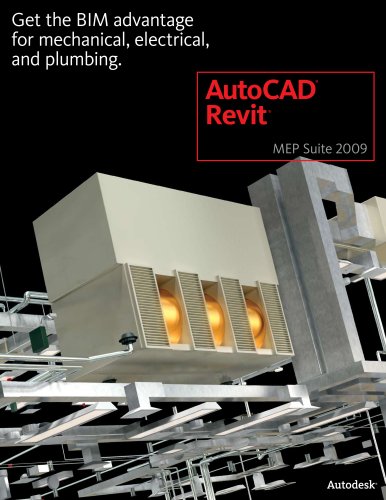
Air, Fluid Flow, and Thermal Simulation of Data Centers with Autodesk Revit 2013 and Autodesk BIM 360
1 /
7Pages
Catalog excerpts

Autodesk® Revit® 2013 Autodesk® BIM 360™ Air, Fluid Flow, and Thermal Simulation of Data Centers with Autodesk Revit 2013 and Autodesk BIM 360 Data centers consume approximately 200 terawatt hours of energy worldwide and were estimated to account for almost 2 percent of total U.S. energy consumption in 2010.1 Constructing new data centers and retrofitting existing sites to be more energy efficient is a major priority in the industry. This paper will discuss how using computational fluid dynamics cloud-based services within the Autodesk 3602 platform as part of the BIM process enables MEP engineers using Autodesk Revit3 software to move computational-heavy simulation tasks to the cloud, helping them to better predict, optimize, and validate their designs early in the design process. Mechanical, electrical, and plumbing (MEP) engineers can drive cost benefits to their clients by using energy conservation measures (ECMs) as a thermal management strategy on data centers. By performing computational fluid dynamic simulations to ® ® their Autodesk Revit design models, engineers can make more informed decisions on the systems to help optimize operation and maintenance costs for data center owners. Whereas direct liquid cooling, direct generation (DG), and combined heat and power (CHP) have not been widely adopted by data center designers due to cost and risk, systematic implementation of energy conservation measures is an increasingly common thermal management strategy. ECMs frequently result in lowcomplexity/high-yield modifications that lead to significant energy and cost savings. Data-Center Green Movement Gains Ground. Engineering News-Record. Issue: 09/10/2012. Autodesk BIM 360 air, fluid flow, and thermal simulation requires Subscription to Autodesk Simulation 360. 3 Autodesk Revit 2013 contains the functionality of Autodesk® Revit® Architecture 2013, Autodesk® Revit® MEP 2013, and Autodesk® Revit® Structure 2013 software, and is available in the Autodesk® Building Design Suite 2013 Premium and Ultimate editions. To limit the use of product name repetition, the use of the name “Revit” throughout this paper refers to both Autodesk Revit and Autodesk Revit MEP.
Open the catalog to page 1
AIR, FLUID FLOW, AND THERMAL SIMULATION OF DATA CENTERS Computational fluid dynamics (CFD) contributes to ECMs by helping designers examine and improve airflow management. CFD analysis can be performed on data centers to examine hot aisle/cold aisle arrangements, intelligent placement of floor tiles, and baffle curtains or blanking panels to prevent improper mixing and exhaust recirculation. Retrofits or careful placement of CRAC (computer room air conditioner) or CRAH (computer room air handler) units can also deliver major benefits. Insights early in the design process With help from...
Open the catalog to page 2
AIR, FLUID FLOW, AND THERMAL SIMULATION OF DATA CENTERS on the proposed layout of a data center, as well as on two modified configurations of the same data center. Flow and heat transfer phenomenon were studied: from the CRAC units through the floor tiles in the code aisles around and through the cabinets and other obstructions through the ceiling tiles in the host aisles around the plenum in the ceiling of the data center back into the CRAC units Particular attention was paid to the heat distribution across the rear of the cabinets in the hot aisles, with the goal of attaining even...
Open the catalog to page 3
AIR, FLUID FLOW, AND THERMAL SIMULATION OF DATA CENTERS Figure 1. Model views ready for simulation setup. Baseline results Examining the temperatures across the back planes of the cabinets shows a mostly uniform temperature distribution across all cabinets. There are areas, however, where there are higher temperature concentrations. These areas are at the ends of the hot aisles and can be seen below. The temperature rise from inlet to exhaust of all other cabinets is approximately 86° F, in keeping with the Energy document provided by Dell for these systems. Figure 2. Localized increase in...
Open the catalog to page 4
AIR, FLUID FLOW, AND THERMAL SIMULATION OF DATA CENTERS An air curtain was created in hopes of containing the escaping hot aisle air and thereby reducing the temperature concentrations on cabinets at the end of the aisles. While all other setup conditions were unchanged, additional floor and ceiling tiles were added to create an air curtain effect at openings in the hot aisle. Figure 4. Air curtain model setup. Plan View – Main Floor. The hot aisle with the added air curtain feature shows a notable reduction of the high temperature concentrations at the end of the modified aisle. Figure 5....
Open the catalog to page 5
AIR, FLUID FLOW, AND THERMAL SIMULATION OF DATA CENTERS Figure 6. Cabinet exhaust air contained in hot aisle. Note more vertical flow than baseline simulation. Design requirements for the data center changed, requiring more cabinets. Rearranging the location of the higher-density cabinets also required a different floor tile distribution, as shown below. All other setup information is the same as for the air curtain simulation. The additional cabinets are still within the max temperature gain expressed by Dell for the individual systems, implying that there is adequate cooling for the...
Open the catalog to page 6
AIR, FLUID FLOW, AND THERMAL SIMULATION OF DATA CENTERS of aisles and near gaps in the cabinet spacing. Finally, there appears to be adequate cooling for additional cabinets. Autodesk Revit software and air, fluid flow, and thermal simulation enabled a better understanding of air, fluid flow, and thermal simulations and how those aspects would affect the overall operation of the data center. These insights enabled the MEP engineers to make better design decisions before construction took place, helping to provide an optimum scenario to the owner. Autodesk, AutoCAD, BIM 360, and Revit, are...
Open the catalog to page 7All AUTODESK catalogs and technical brochures
-
Autodesk ® Flame®
2576 Pages
-
Autodesk® In Games
7 Pages
-
Autodesk® DirectConnect
80 Pages
-
AUTODESK ® 3DS MAX
1358 Pages
-
CEIT-KE
2 Pages
-
Novax DMA
2 Pages
-
autocad_civil3d
6 Pages
-
building_design_suite_2013
4 Pages
-
autocad_design_suite_2013
2 Pages
-
autocad_mep_brochure
4 Pages
-
acade_jic_overview_broch_us
4 Pages
-
alias_2013_
10 Pages
-
Autodesk Utility Design
2 Pages
-
Autodesk Toxik
4 Pages
-
Autodesk Subcontractor
4 Pages
-
Autodesk Smoke
2 Pages
-
Autodesk Mudbox
4 Pages
-
Autodesk MotionBuilder
4 Pages
-
Autodesk Moldflow Adviser
4 Pages
-
Autodesk Maya
4 Pages
-
Autodesk Lustre
6 Pages
-
Autodesk LandXplorer
4 Pages
-
Autodesk Inferno
1 Pages
-
Autodesk Flare
1 Pages
-
Autodesk Flint
1 Pages
-
Autodesk Cleaner XL
2 Pages
-
Autodesk Cleaner
2 Pages
-
Autodesk Buzzsaw
4 Pages
-
Autodesk Backdraft Conform
6 Pages
-
AutoCAD P&ID
4 Pages
-
AutoCAD Inventor Suites
32 Pages
-
AutoCAD Electrical
4 Pages
-
AutoCAD Revit MEP Suite
4 Pages
-
Autodesk Quantity Takeoff
4 Pages
-
Autodesk Revit Structure
8 Pages
-
AutoCAD Civil
6 Pages
Archived catalogs
-
BIM and Visualization
11 Pages
-
map3D_2013
2 Pages
-
3DS
8 Pages
-
autocad_lt_2013
2 Pages
-
acade_jic
4 Pages
-
factory_design_suite_2013
4 Pages
-
Autodesk Topobase
2 Pages
-
Autodesk Revit Structure
8 Pages
-
Autodesk Ecotect Analysis
4 Pages
-
Autodesk Alias Surface
4 Pages
-
Autodesk Alias Design
4 Pages
-
AutoCAD Structural Detailing
6 Pages
-
AutoCAD MEP
6 Pages
-
AutoCAD Mechanical
4 Pages
-
AutoCAD LT
2 Pages
-
AutoCAD Map 3D
4 Pages
-
Autodesk MapGuide Enterprise
4 Pages
-
AutoCAD Raster Design
2 Pages
-
Autodesk Navisworks Review
4 Pages
-
AutoCAD Civil 3D
2 Pages
-
Autodesk 3ds Max Design
4 Pages
-
AutoCAD Architecture
4 Pages
















































































