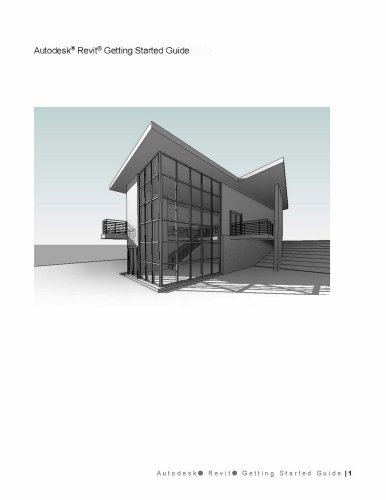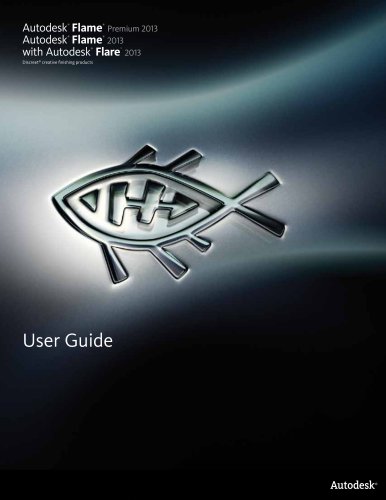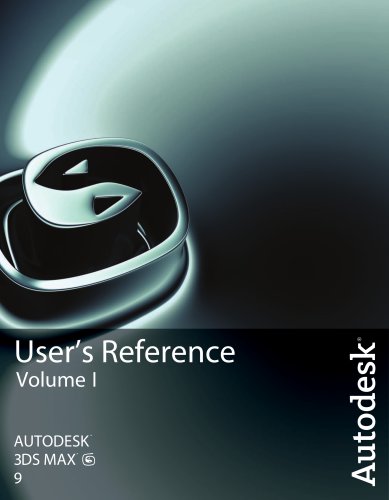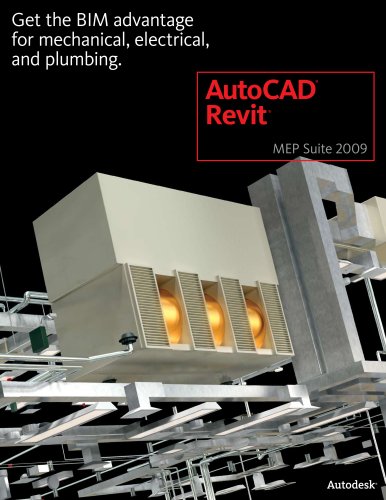
カタログの抜粋

Simply a Better Way of Working Revit > Architecture software works the way you think. The innovative building design and documentation system helps you work naturally, design freely, and deliver eciently. > Building information modeling and Revit Architecture are key components of our larger strategy to provide a much more comprehensive and integrated service to our clients. Building Information Modeling information is reflected throughout your model, while parametric components oer an open, graphical system for conceptualizing and express- ing detailed design intent. More precise...
カタログの2ページ目を開く
Ever feel like it takes too long to find the right solution to your design problem? With Revit Architecture , you can enhance your design eorts with software that helps you gain better insight earlier in the process. Get timely feedback on project design, scope, schedule, and budget. Support smarter, more sustainable design through the accurate analysis of materials, quantities, sun position, and solar eects. Provide vital BIM data for clash detection, construction analysis, and even fabricationand avoid costly design mistakes and wasted eorts. Design Visualization Interface to Energy...
カタログの3ページ目を開く
Exceed client expectations with Revit Architecture softwareגs timesaving workflow. Streamline your individual and team processes and deliver more complete documents and higher-quality designs. Win more business with clear and complete pres-entations. Integrate better with other Autodesk products in your workflow. With Revit Architecture, you keep your clients coming back. Site Terrain Surfaces Material Takeo Provide site context for the building and create all contour lines and hatch patterns in sections and elevations, saving time and minimizing tedious hatching chores. Calculate detailed...
カタログの4ページ目を開く
Work in any view. Design throughout the dier-ent phases of your process, and revise even major design elements as you progress. Create compre- hensive design proposals faster. Use intuitive D views and instant shadows to realize your ideas as they evolve. Every change you make is automatically and instantly updated across all plans, schedules, and construction documents, helping to make versioning errors a thing of the past. Sun Studies Dimension Improvements Revit Architecture sun studies enable you to quickly analyze sun positions and solar eects while inform- ing and influencing design...
カタログの5ページ目を開くAUTODESKのすべてのカタログと技術パンフレット
-
Autodesk ® Flame®
2576 ページ
-
Autodesk® In Games
7 ページ
-
Autodesk® DirectConnect
80 ページ
-
AUTODESK ® 3DS MAX
1358 ページ
-
CEIT-KE
2 ページ
-
Novax DMA
2 ページ
-
autocad_civil3d
6 ページ
-
autocad_mep_brochure
4 ページ
-
alias_2013_
10 ページ
-
Autodesk Toxik
4 ページ
-
Autodesk Smoke
2 ページ
-
Autodesk Mudbox
4 ページ
-
Autodesk Maya
4 ページ
-
Autodesk Lustre
6 ページ
-
Autodesk LandXplorer
4 ページ
-
Autodesk Inferno
1 ページ
-
Autodesk Flare
1 ページ
-
Autodesk Flint
1 ページ
-
Autodesk Cleaner XL
2 ページ
-
Autodesk Cleaner
2 ページ
-
Autodesk Buzzsaw
4 ページ
-
AutoCAD P&ID
4 ページ
-
AutoCAD Inventor Suites
32 ページ
-
AutoCAD Electrical
4 ページ
-
AutoCAD Civil
6 ページ
カタログアーカイブ
-
BIM and Visualization
11 ページ
-
map3D_2013
2 ページ
-
3DS
8 ページ
-
autocad_lt_2013
2 ページ
-
acade_jic
4 ページ
-
Autodesk Topobase
2 ページ
-
AutoCAD MEP
6 ページ
-
AutoCAD Mechanical
4 ページ
-
AutoCAD LT
2 ページ
-
AutoCAD Map 3D
4 ページ
-
AutoCAD Civil 3D
2 ページ
-
AutoCAD Architecture
4 ページ
















































































































